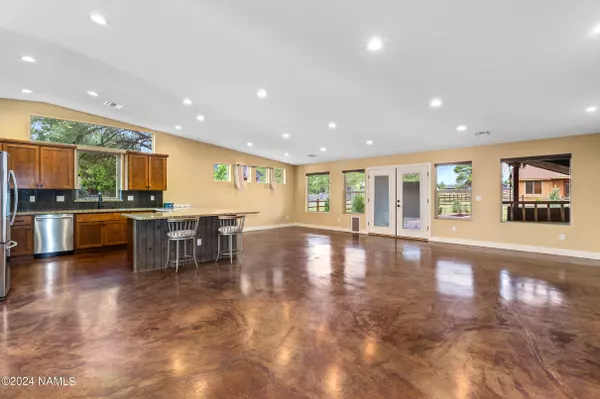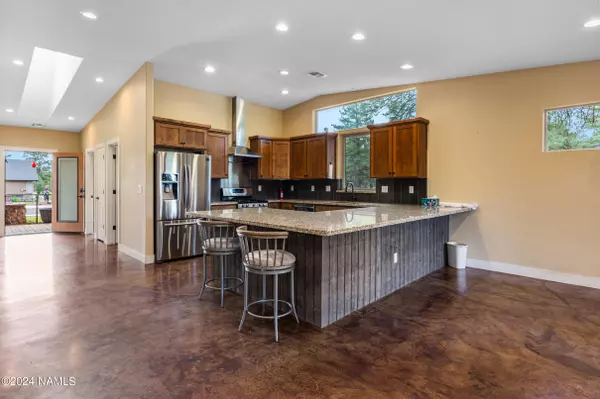$630,000
$647,900
2.8%For more information regarding the value of a property, please contact us for a free consultation.
101 Trilogy Drive Williams, AZ 86046
3 Beds
2 Baths
14,810 SqFt
Key Details
Sold Price $630,000
Property Type Single Family Home
Sub Type Single Family Residence
Listing Status Sold
Purchase Type For Sale
Square Footage 14,810 sqft
Price per Sqft $42
Subdivision Highland Meadows North
MLS Listing ID 197450
Sold Date 09/12/24
Bedrooms 3
HOA Y/N Yes
Originating Board Northern Arizona Association of REALTORS®
Year Built 2018
Annual Tax Amount $2,384
Tax Year 2023
Lot Size 0.340 Acres
Acres 0.34
Property Description
Welcome to your dream home in the cool Pines of Highland Meadows North! This stunning property boasts 1923 ft.² of luxurious living space, with three bedrooms and two bathrooms meticulously crafted by a contractor for his own family. Step inside to discover polished concrete floors with radiant heat, solid core doors, and vaulted ceilings that create a sense of spaciousness and elegance. The primary bathroom features a dual showerhead for ultimate relaxation, while premium plumbing fixtures throughout add a touch of sophistication.
Enjoy the beauty of the outdoors on the amazing tree lot landscaped fenced yard, complete with a suspended double swing log bed for peaceful evenings under the stars. Gatherings around the rocked gas firepit, lends to great fun. The backyard also includes a strawberry garden and an herb garden.
Newly added air conditioning ensures year-round comfort, while high insulation and dual pane windows flood the home with natural light. With a two-car garage, ceiling hoist in garage, large laundry room, and plenty of storage cabinets, this well-kept property is a beautiful getaway that is perfect for those seeking a serene retreat next to the Elephant Rocks golf course. Don't miss your chance to own this premium home with all the modern amenities you desire!
Location
State AZ
County Coconino
Community Highland Meadows North
Area 910 - Williams City
Direction I-40 Exit 161 through tunnel on Country Club Road. Follow to a right onto Lazy E Road. Turn left onto Trilogy Drive. House on the corner with a sign. Visit today!
Interior
Interior Features Dual Sink, Split Floorplan, Shower, Breakfast Bar, Eat-in Kitchen
Heating Natural Gas, Hydronic, Radiant
Cooling Central Air, Ceiling Fan(s)
Flooring Stained Concrete
Window Features Vinyl,Skylight(s),Double Pane Windows,Low Emissivity Windows
Appliance Gas Range
Laundry Laundry Room
Exterior
Exterior Feature Other
Parking Features Garage Door Opener
Garage Spaces 2.0
Garage Description 2.0
Fence Perimeter
Utilities Available Electricity Available, Natural Gas Available
Amenities Available Golf Course, Clubhouse, Trail(s)
Topography Level
Porch Patio
Total Parking Spaces 2
Building
Lot Description Landscaped
Story One
Entry Level One
Foundation Slab
Level or Stories One
Others
Tax ID 20272036
Acceptable Financing Cash, Conventional, FHA, USDA Loan
Listing Terms Cash, Conventional, FHA, USDA Loan
Financing Cash
Read Less
Want to know what your home might be worth? Contact us for a FREE valuation!
Our team is ready to help you sell your home for the highest possible price ASAP
Bought with Realty85, LLC






