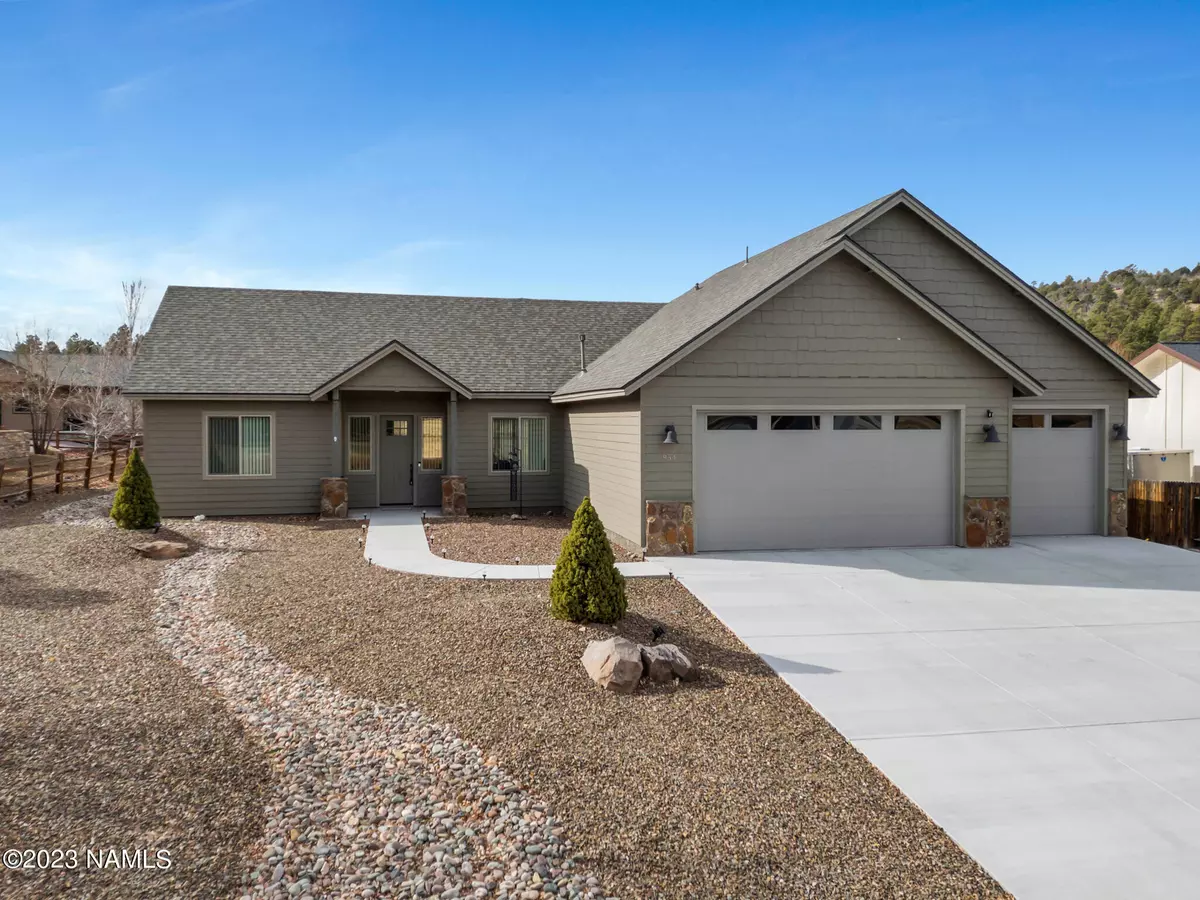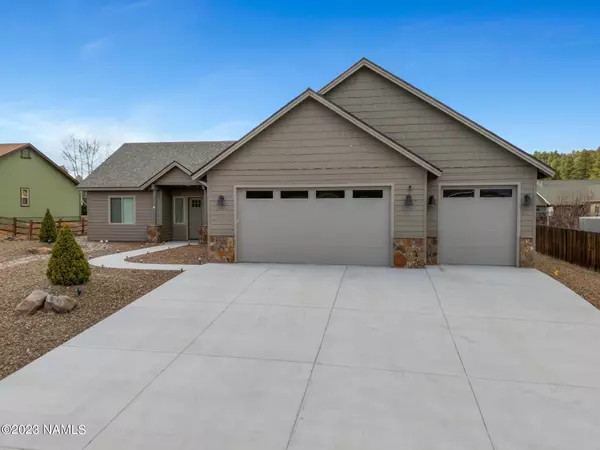$730,000
$740,000
1.4%For more information regarding the value of a property, please contact us for a free consultation.
854 Torrey Pines Drive Williams, AZ 86046
4 Beds
2.5 Baths
14,985 SqFt
Key Details
Sold Price $730,000
Property Type Single Family Home
Sub Type Single Family Residence
Listing Status Sold
Purchase Type For Sale
Square Footage 14,985 sqft
Price per Sqft $48
Subdivision Highland Meadows Phase Iii
MLS Listing ID 195420
Sold Date 02/29/24
Bedrooms 4
Originating Board Northern Arizona Association of REALTORS®
Year Built 2021
Annual Tax Amount $2,582
Tax Year 2023
Lot Size 0.340 Acres
Acres 0.34
Property Description
New home situated in one of Highland Meadows most desirable phases! 854 Torrey Pines is an immaculately kept, turn key home completed in 2021.
The vaulted ceilings and abundant natural light welcome you into the open living room and kitchen. The kitchen is poised for entertaining with a large kitchen island at the center. Split floor plan that offers privacy and separation for the oversized primary bedroom. Primary bedroom offers an attached in-suite bathroom with a custom walk-in shower and a soaking tub. Three additional bedrooms give you all the space you need for guests, family or an office. This house also boasts a three car garage! The back and front yard are newly landscaped. Enjoy the cool mountain evenings on the back patio. With surrounding views of the mountains, and the golf course, this is one you have to see!
Highland Meadows is surrounded by the desirable Elephant Rocks Golf Course. With NO hoa, no buy in fees and the city maintained golf course, this area is extremely popular. Enjoy all city amenities while only being a short distance to downtown Williams!
Home will come fully furnished with the right offer!
Location
State AZ
County Coconino
Community Highland Meadows Phase Iii
Area 910 - Williams City
Direction From Highland Meadows Dr, follow to Torrey Pines, left onto Torrey Pines, home will be on the right.
Interior
Interior Features Dual Sink, Split Floorplan, Kitchen Island, Pantry, Eat-in Kitchen
Cooling Ceiling Fan(s)
Fireplaces Number 1
Fireplaces Type Gas, Living Room
Fireplace Yes
Window Features Double Pane Windows
Appliance Gas Range
Laundry Laundry Room
Exterior
Garage Spaces 3.0
Garage Description 3.0
Fence Partial
Utilities Available Electricity Available, Natural Gas Available
Topography Level
Porch Patio
Total Parking Spaces 3
Building
Story One
Entry Level One
Foundation Slab
Level or Stories One
Others
Tax ID 20270169
Acceptable Financing Cash, Conventional
Listing Terms Cash, Conventional
Financing VA
Read Less
Want to know what your home might be worth? Contact us for a FREE valuation!
Our team is ready to help you sell your home for the highest possible price ASAP
Bought with Jason Mitchell Real Estate






