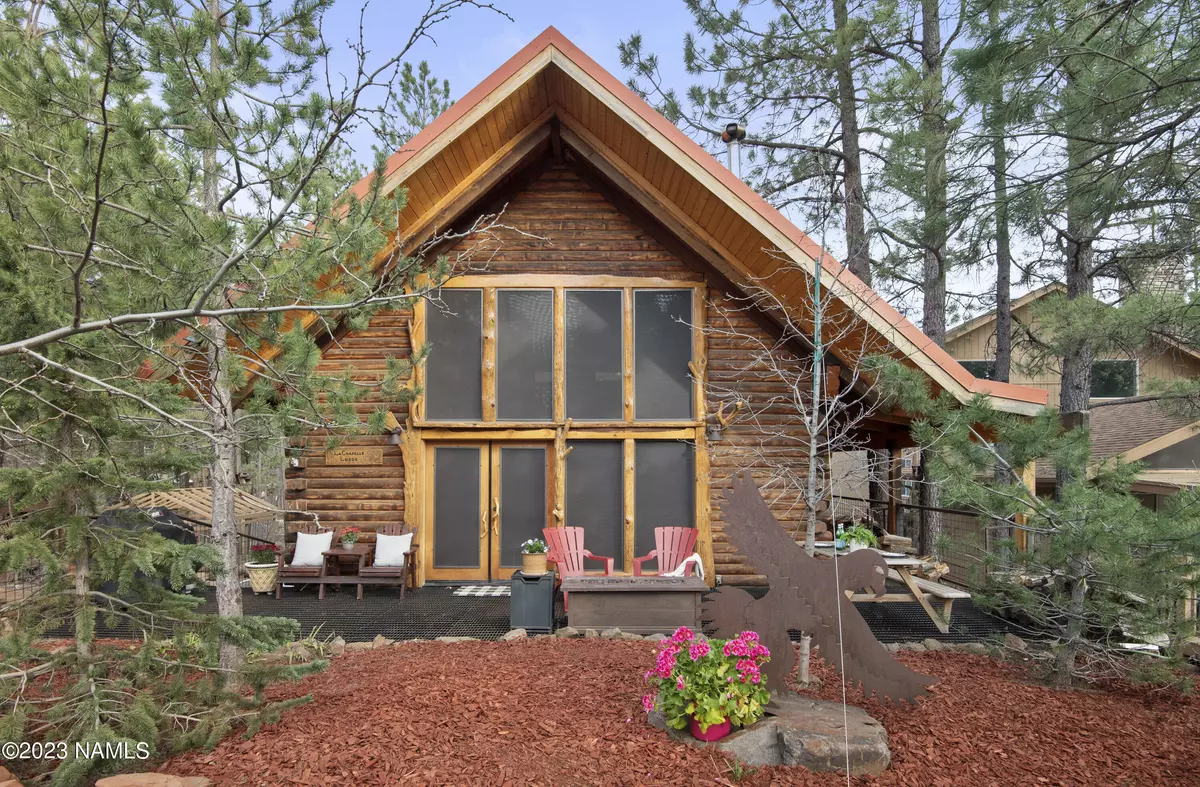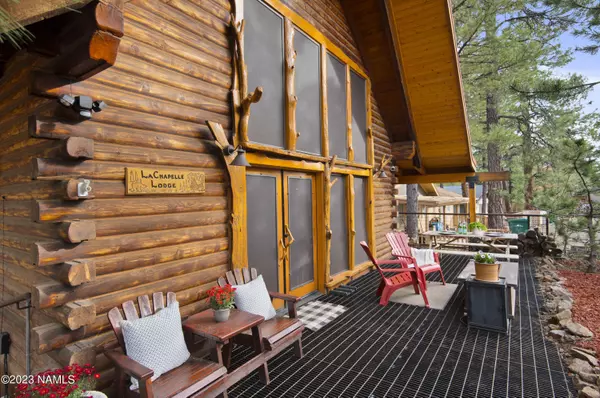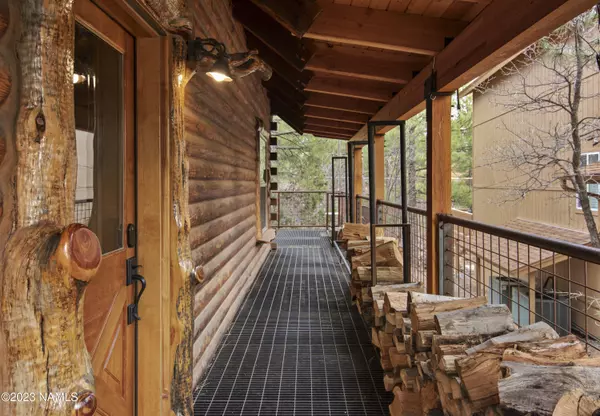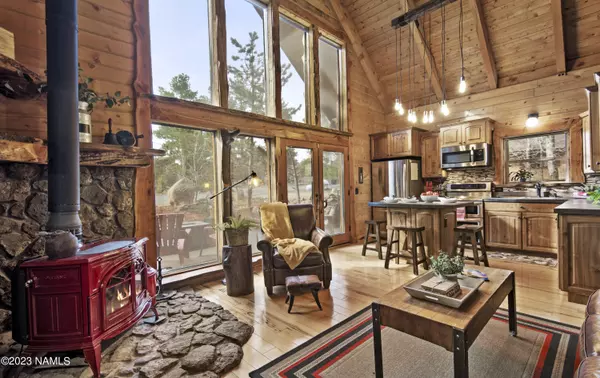$574,157
$585,000
1.9%For more information regarding the value of a property, please contact us for a free consultation.
305 Sandia Circle Munds Park, AZ 86017
3 Beds
1.5 Baths
9,450 SqFt
Key Details
Sold Price $574,157
Property Type Single Family Home
Sub Type Single Family Residence
Listing Status Sold
Purchase Type For Sale
Square Footage 9,450 sqft
Price per Sqft $60
Subdivision Pinewood
MLS Listing ID 192866
Sold Date 05/16/23
Bedrooms 3
HOA Y/N Yes
Originating Board Northern Arizona Association of REALTORS®
Year Built 1978
Annual Tax Amount $1,069
Tax Year 2022
Lot Size 9,583 Sqft
Acres 0.22
Property Description
This stunning log cabin is truly the best on the block. Located in the close knit community of Munds Park, on a quiet street. Meticulously built, this home has character throughout. From the stunning wood framed windows, to the unique concrete countertops, this cabin is ONE OF A KIND. Enjoy the great outdoors & bask in the sun from your porch. Tongue and groove, vaulted ceilings with exposed beams. Hickory flooring throughout. All upgraded bathrooms with tiled shower. Completely upgraded kitchen with stainless steel appliances. Great lot with mature vegetation, drip water system, and eye catching landscaping. Equipped with ring security system. NO HOA. Sold with ALL furnishings, this turn-key rental could be yours! Schedule your private tour today. Open House Sunday, 4/23 from 11AM-2PM.
Location
State AZ
County Coconino
Community Pinewood
Area 740 - Munds Park/ Pinewood
Direction Start on I-17. Take exit 322 & head west. Continue to follow Pinewood Rd. Turn left onto Fairway Dr. Turn right onto E Oak Dr. Turn right onto Grizzly Rdg/Hillside Dr. Continue to follow Hillside Dr. Turn right onto Sandia Cir. Destination will be on the right.
Rooms
Basement Crawl Space
Interior
Interior Features Eat-in Kitchen
Heating Forced Air, Electric
Cooling Central Air, Ceiling Fan(s)
Flooring Hickory Flooring
Fireplaces Type Wood Burning Stove
Fireplace Yes
Window Features Double Pane Windows
Appliance ENERGY STAR Qualified Refrigerator, Electric Range
Laundry In Hall
Exterior
Exterior Feature Other
Fence Partial
Utilities Available Broadband, Electricity Available, Phone Available, Cable Available
Amenities Available Golf Course, Clubhouse, Recreation Facilities, Tennis Court(s), Trail(s), Playground
Topography Level
Porch Deck, Patio
Building
Lot Description Landscaped
Others
Tax ID 40064136
Acceptable Financing Cash, Conventional, FHA, USDA Loan
Listing Terms Cash, Conventional, FHA, USDA Loan
Financing Cash
Read Less
Want to know what your home might be worth? Contact us for a FREE valuation!
Our team is ready to help you sell your home for the highest possible price ASAP
Bought with eXp Realty







