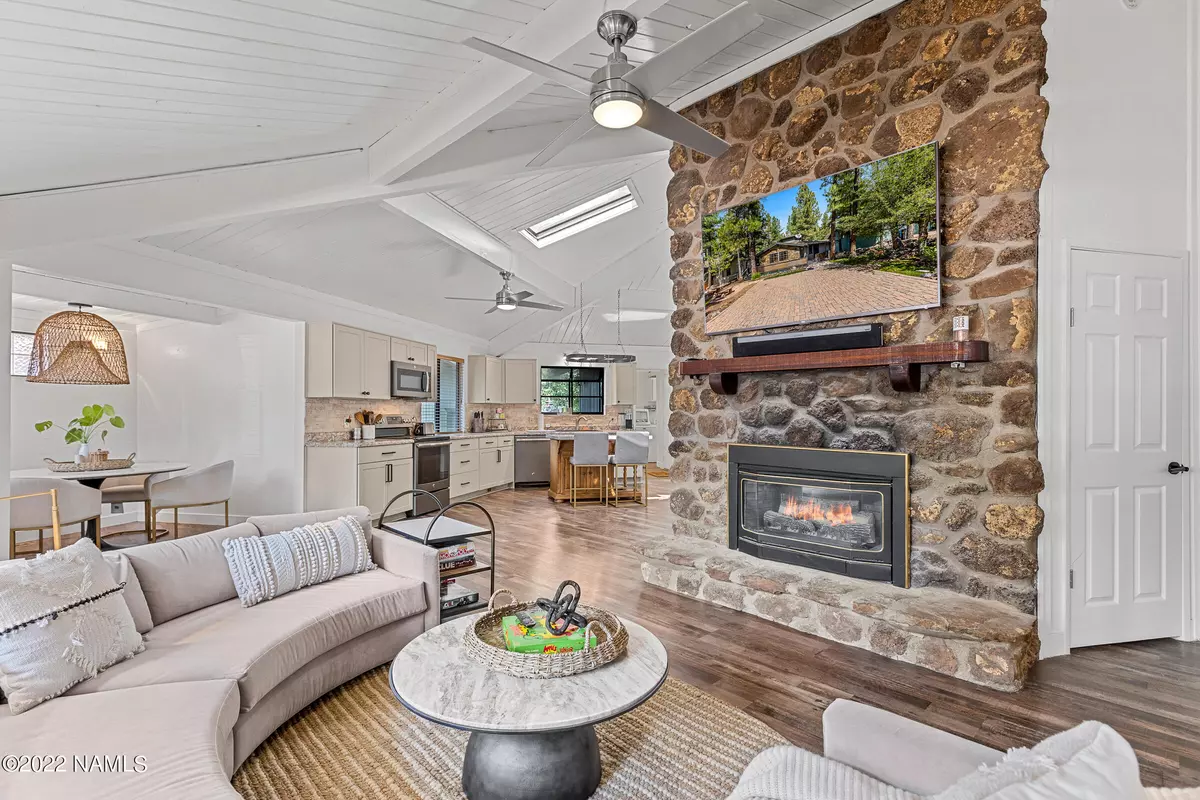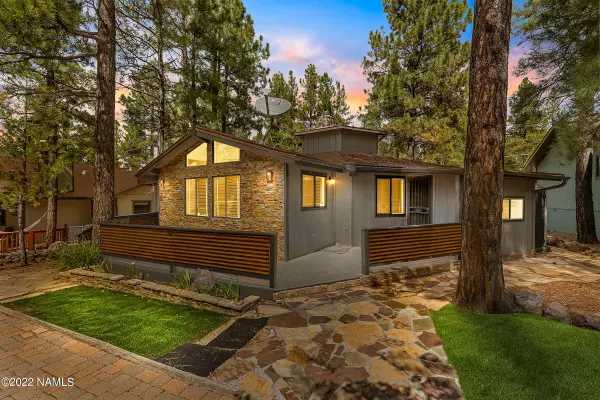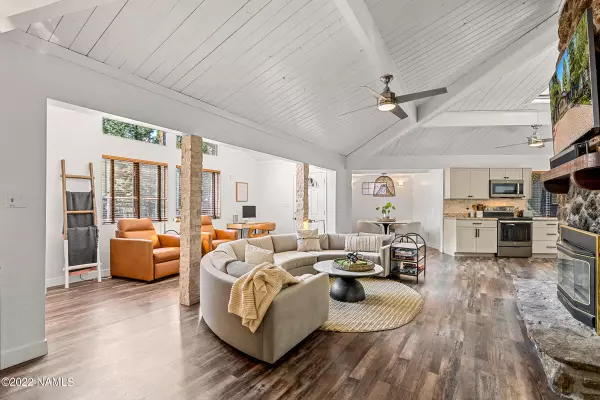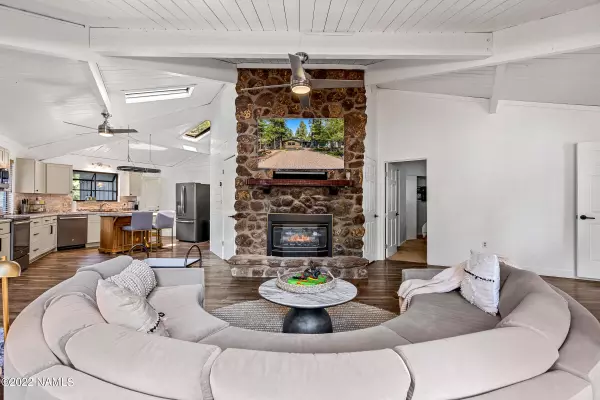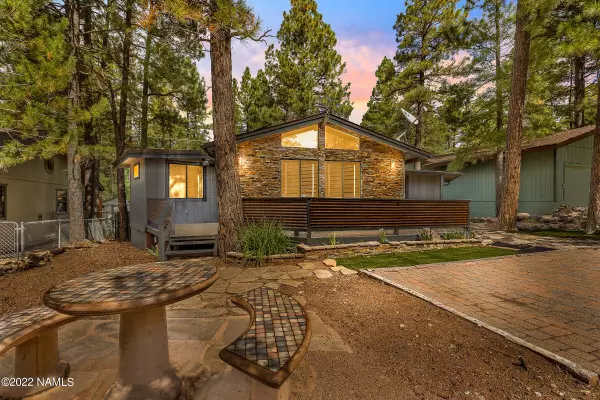$545,000
$549,000
0.7%For more information regarding the value of a property, please contact us for a free consultation.
1270 E Antelope Trail Munds Park, AZ 86017
3 Beds
2 Baths
6,000 SqFt
Key Details
Sold Price $545,000
Property Type Single Family Home
Sub Type Single Family Residence
Listing Status Sold
Purchase Type For Sale
Square Footage 6,000 sqft
Price per Sqft $90
Subdivision Pinewood
MLS Listing ID 192742
Sold Date 06/14/23
Bedrooms 3
HOA Y/N Yes
Originating Board Northern Arizona Association of REALTORS®
Year Built 1979
Annual Tax Amount $2,404
Tax Year 2022
Lot Size 6,098 Sqft
Acres 0.14
Property Description
Amazing, upgraded, year-round home in the desirable Animal Hill section of Munds Park! This move-in ready, remodeled cabin shows pride of ownership and has been completely re-done. Lots of windows, great room and open kitchen with vaulted ceilings, newly painted, T&G wood ceilings, formal dining area and a huge walk-in pantry with washer/dryer, waterproof laminate flooring, newer carpet in bedrooms, newer interior and exterior paint, ceiling fans, stone/tile accent walls in the kitchen, remodeled bathrooms, granite kitchen island with new cabinets and paint, gas fireplace insert, tankless water heater, dual pane windows, workshop shed, turf landscaping, paver driveway, fruit trees, and completely fenced backyard. Very private, on a quiet street and home has a unique floor plan conducive for a large family and/or entertaining! This transformed, 1700 sq ft. home is waiting for your arrival to enjoy the cool weather. NO HOA! It is 1 mile from the Pinewood Country Club and close to the national forest, lake, hiking/ biking trails, park, restaurants, convenient store, and more! Munds Park is only 17 miles South of Flagstaff and a 2 hour drive from Phoenix. Come see your new home in our neck of the woods!
Location
State AZ
County Coconino
Community Pinewood
Area 740 - Munds Park/ Pinewood
Direction I-I17 to Munds Park exit 322. Right at exit onto Pinewood Blvd. Pass the Fire Station and Country Club and keep going up the hill. Left on Stallion Drive and Right on Antelope Trail. Home is on your left.
Rooms
Other Rooms Bonus Room
Basement Crawl Space
Interior
Interior Features Tub/Shower Combo, Kitchen Island, Pantry, Breakfast Bar
Heating Forced Air, Propane
Cooling Ceiling Fan(s)
Fireplaces Number 1
Fireplaces Type Insert, Gas, Living Room
Fireplace Yes
Window Features Skylight(s),Double Pane Windows,Low Emissivity Windows
Appliance Electric Range
Laundry Laundry Room
Exterior
Fence Partial
Utilities Available Broadband, Electricity Available, Propane, Phone Available, Cable Available
Amenities Available Golf Course, Clubhouse, Recreation Facilities, Tennis Court(s), Trail(s), Playground
Topography Level
Porch Deck
Building
Lot Description Landscaped
Story One
Entry Level One
Foundation Stem Wall
Level or Stories One
Others
Tax ID 40069025
Acceptable Financing Cash, Conventional
Listing Terms Cash, Conventional
Read Less
Want to know what your home might be worth? Contact us for a FREE valuation!
Our team is ready to help you sell your home for the highest possible price ASAP
Bought with Elevated Realty LLC



