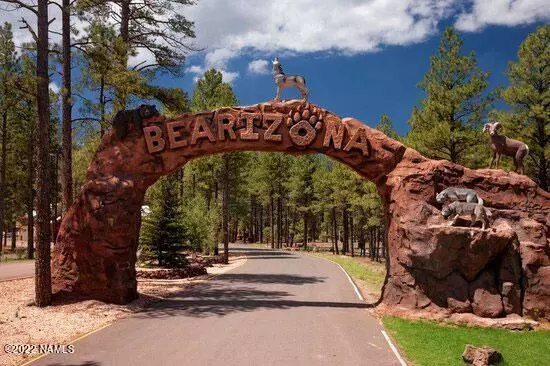$749,000
$749,000
For more information regarding the value of a property, please contact us for a free consultation.
3141 W Grey Hawk Williams, AZ 86046
3 Beds
2.5 Baths
16,095 SqFt
Key Details
Sold Price $749,000
Property Type Single Family Home
Sub Type Single Family Residence
Listing Status Sold
Purchase Type For Sale
Square Footage 16,095 sqft
Price per Sqft $46
Subdivision Highland Meadows
MLS Listing ID 188672
Sold Date 02/28/24
Bedrooms 3
Originating Board Northern Arizona Association of REALTORS®
Year Built 2024
Annual Tax Amount $900
Tax Year 2021
Lot Size 0.370 Acres
Acres 0.37
Property Description
Stunning Custom home on .37 acre lot! Corner lot in prestigious Grey Hawk cul de sac in Highland Meadows! This single level home will be nestled in the Ponderosa Pines. Walking distance to Elephant Rocks golf course! 3 car garage, city utilities,natural stone veneers,2x6 construction, 10 ft and cathedral ceilings,spray foam insulation,low e windows, fireplace,custom shaker cabinets, granite and/or quartz countertops,stainless steel appliances,3 ton ac unit,on demand gas hot water heater, belgard pavers, covered patio and so much more! This one won't last! Buyer may still choose interior colors.
Location
State AZ
County Coconino
Community Highland Meadows
Area 910 - Williams City
Direction Take I40 West from Flagstaff. North at Country Club exit. Through tunnel. Follow Country Club drive. Left Highland Meadows Dr. Follow to Grey Hawk Dr. Cul de sac on left. Corner lot
Interior
Interior Features Dual Sink, Smart Thermostat, Kitchen Island, Pantry, Shower, Eat-in Kitchen
Heating Natural Gas
Cooling Central Air
Fireplaces Number 1
Fireplaces Type Gas, Living Room
Fireplace Yes
Window Features Vinyl,Low Emissivity Windows
Appliance Gas Range, ENERGY STAR Qualified Refrigerator, ENERGY STAR Qualified Dishwasher
Laundry Laundry Room
Exterior
Parking Features Garage Door Opener
Garage Spaces 3.0
Garage Description 3.0
Utilities Available Electricity Available, Natural Gas Available
Topography Level
Total Parking Spaces 3
Building
Lot Description Cul-De-Sac
Story One
Entry Level One
Foundation Stem Wall, Slab
Builder Name Aspen Mountain Homes
Level or Stories One
New Construction Yes
Others
Tax ID 20270253
Acceptable Financing Cash, Conventional
Listing Terms Cash, Conventional
Read Less
Want to know what your home might be worth? Contact us for a FREE valuation!
Our team is ready to help you sell your home for the highest possible price ASAP
Bought with EPIC Home Realty






