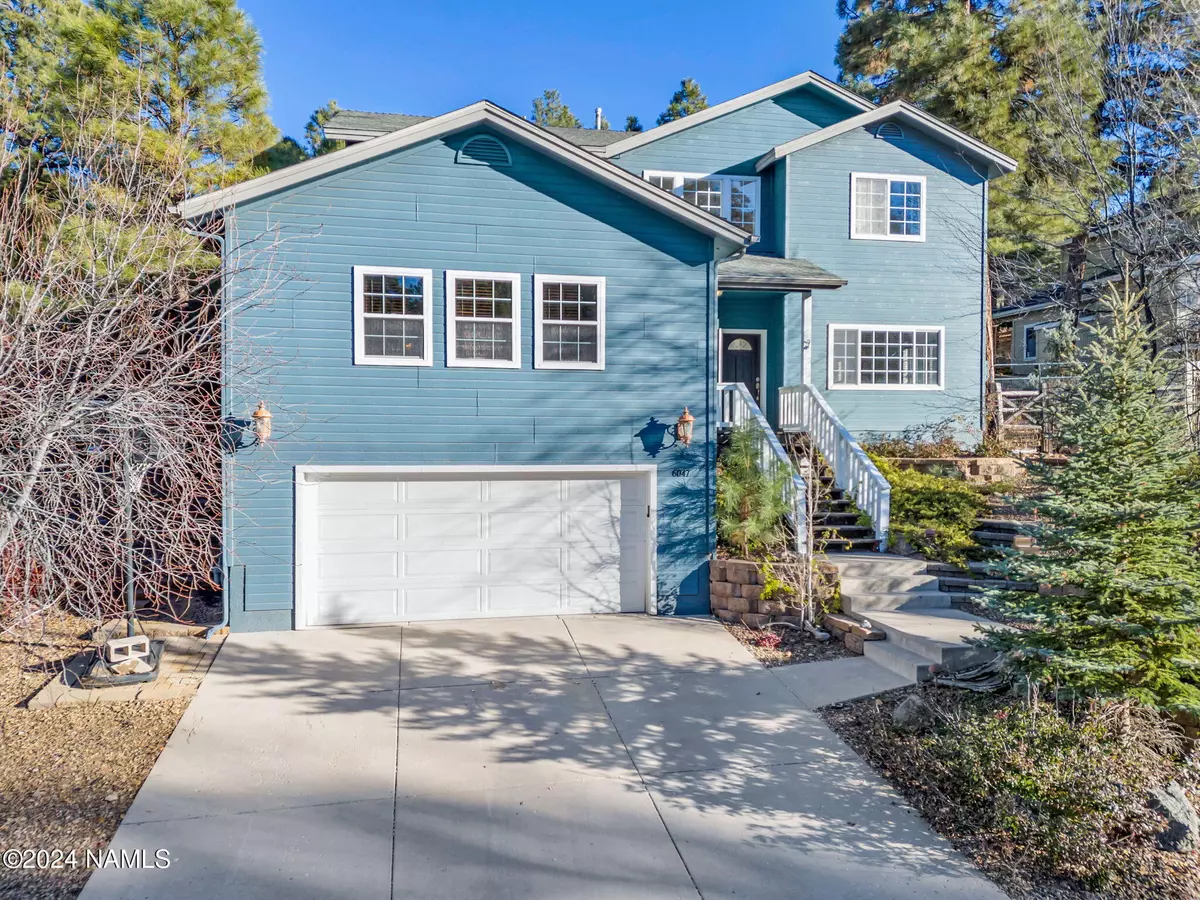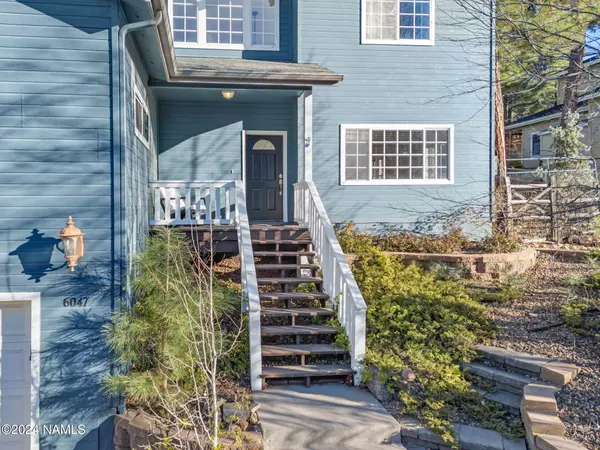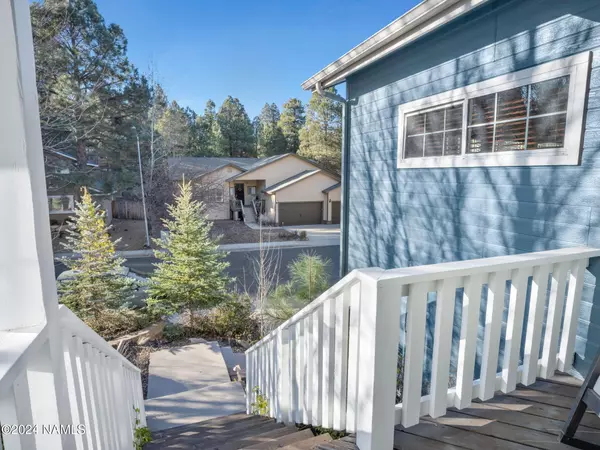6047 E Abineau Canyon Drive Flagstaff, AZ 86004
5 Beds
3.5 Baths
15,682 SqFt
UPDATED:
12/17/2024 05:31 PM
Key Details
Property Type Single Family Home
Sub Type Single Family Residence
Listing Status Active
Purchase Type For Sale
Square Footage 15,682 sqft
Price per Sqft $63
Subdivision Walnut Ridge
MLS Listing ID 199099
Bedrooms 5
HOA Fees $55/qua
HOA Y/N Yes
Originating Board Northern Arizona Association of REALTORS®
Year Built 2001
Annual Tax Amount $3,129
Tax Year 2024
Lot Size 0.360 Acres
Acres 0.36
Property Description
Location
State AZ
County Coconino
Community Walnut Ridge
Area 350 - Walnut Ridge
Direction Continental Country Club - Turn on Walnut Hills, Turn R. on Aubineau, right after Settlers Run, Property is on the Left.
Rooms
Other Rooms Bonus Room, Guest Suite, In-Law Quarters
Interior
Interior Features Dual Sink, Tub/Shower Combo, Split Floorplan, Pantry, Breakfast Bar
Heating Natural Gas, Forced Air
Cooling Central Air, Ceiling Fan(s)
Flooring Brazilian Koa
Fireplaces Number 2
Fireplaces Type Gas, Master Bedroom, Living Room
Fireplace Yes
Window Features Vinyl,Double Pane Windows
Appliance Gas Range
Laundry Separate Room, Washer/Dryer
Exterior
Parking Features Garage Door Opener
Garage Spaces 2.0
Garage Description 2.0
Fence Perimeter
Utilities Available Electricity Available, Natural Gas Available, Phone Available, Cable Available
Topography Sloped
Porch Patio
Total Parking Spaces 2
Building
Lot Description Cul-De-Sac, Landscaped
Story Multi/Split
Entry Level Multi/Split
Foundation Slab
Level or Stories Multi/Split
Others
HOA Name Walnut Ridge HOA
Tax ID 11729140
Acceptable Financing Cash, Conventional, FHA
Listing Terms Cash, Conventional, FHA







