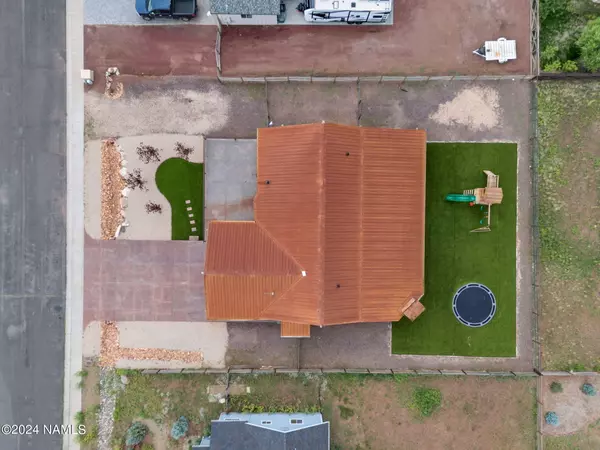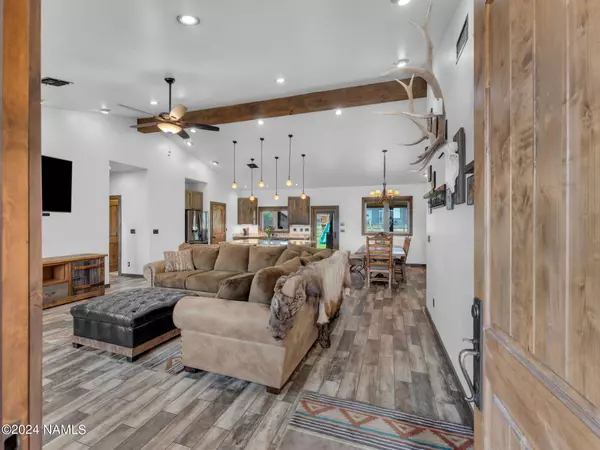$750,000
$759,000
1.2%For more information regarding the value of a property, please contact us for a free consultation.
167 Trilogy Drive Williams, AZ 86046
3 Beds
2 Baths
14,810 SqFt
Key Details
Sold Price $750,000
Property Type Single Family Home
Sub Type Single Family Residence
Listing Status Sold
Purchase Type For Sale
Square Footage 14,810 sqft
Price per Sqft $50
MLS Listing ID 197951
Sold Date 10/10/24
Bedrooms 3
HOA Y/N Yes
Originating Board Northern Arizona Association of REALTORS®
Year Built 2018
Annual Tax Amount $2,609
Tax Year 2023
Lot Size 0.340 Acres
Acres 0.34
Property Description
This stunning single-level custom home exudes rustic country charm, featuring a Metal Roof, Montana Timber wood siding and Flagstone that perfectly complement its natural surroundings. Inside, you'll find an open layout with exceptional craftsmanship and attention to detail at every turn. The kitchen features a farmhouse style copper sink, real wood cabinets, soft-close drawers, and ample storage with walk in pantry. Granite countertops flow throughout the home, complemented by knotty alder trim, doors, and built-ins creating a warm and inviting atmosphere. Plus, the beautifully curated furniture is included, making this home move-in ready. Breathtaking views of Bill Williams can be enjoyed on the large open front patio. The spacious covered rear patio, complete with a custom wood fireplace, is perfect for year-round relaxation. Designed for comfort, the home is built with extra insulation to ensure a cozy atmosphere in every season. The property is fully landscaped with low-maintenance turf in both the front and back yards and includes ample room for RV parking. Stamped concrete on both the front and back porches and driveway further enhances the home's custom country aesthetic. This exceptional home truly leaves nothing to disappoint!
Location
State AZ
County Coconino
Area 915 - Williams Rural North
Direction From Country Club, take a right onto Lazy E Rd, then left onto Trilogy. Home will be up on your left.
Interior
Interior Features Dual Sink, Split Floorplan, Kitchen Island, Pantry, Shower, Eat-in Kitchen
Heating Natural Gas
Cooling Central Air, Ceiling Fan(s)
Fireplaces Number 1
Fireplaces Type Pellet Stove
Fireplace Yes
Window Features Double Pane Windows
Appliance Gas Range
Laundry Laundry Room
Exterior
Exterior Feature Dog Run
Parking Features Garage Door Opener, RV Access/Parking
Garage Spaces 2.0
Garage Description 2.0
Fence Partial
Utilities Available Electricity Available, Natural Gas Available
Amenities Available Golf Course, Trail(s)
Topography Level
Porch Patio
Total Parking Spaces 2
Building
Lot Description Landscaped
Story One
Entry Level One
Foundation Slab
Level or Stories One
Others
Tax ID 20272041
Acceptable Financing Cash, Conventional, FHA
Listing Terms Cash, Conventional, FHA
Financing Cash
Read Less
Want to know what your home might be worth? Contact us for a FREE valuation!
Our team is ready to help you sell your home for the highest possible price ASAP
Bought with Highland Meadows Real Estate






