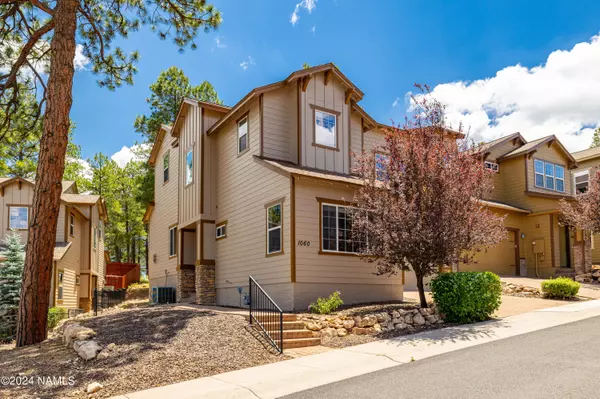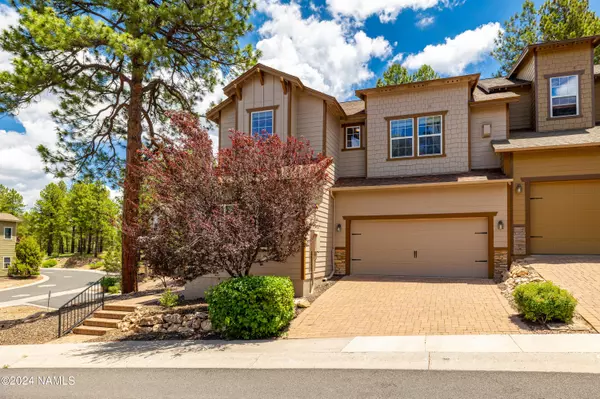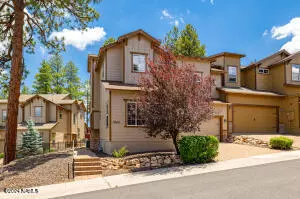$788,000
$799,000
1.4%For more information regarding the value of a property, please contact us for a free consultation.
1060 E Sterling Lane Flagstaff, AZ 86005
4 Beds
3 Baths
4,138 SqFt
Key Details
Sold Price $788,000
Property Type Townhouse
Sub Type Townhouse
Listing Status Sold
Purchase Type For Sale
Square Footage 4,138 sqft
Price per Sqft $190
Subdivision Pinnacle Pines
MLS Listing ID 197465
Sold Date 08/06/24
Bedrooms 4
HOA Fees $226/mo
HOA Y/N Yes
Originating Board Northern Arizona Association of REALTORS®
Year Built 2007
Annual Tax Amount $3,125
Tax Year 2024
Lot Size 4,356 Sqft
Acres 0.1
Property Description
Welcome to the luxury townhomes at Pinnacle Pines! Inside, enjoy a great room with a stone-accented gas fireplace, perfect for cozy gatherings. The modern kitchen is a chef's dream with stainless steel appliances, granite countertops, and a spacious island for entertaining. Outside, this home features a private back deck that opens directly to greenbelt, providing serene views and a tranquil escape. Enjoy views of the San Fransisco Peaks from multiple windows in the home. The primary suite offers beautiful views and another stone accented fireplace. The en suite includes a soaking tub, dual sinks, and a large walk-in closet for ultimate comfort and convenience.
With two guest bedrooms and laundry located upstairs ultimate comfort and convenience. Located only a few blocks from the Fisher Point Trail Head, you will have multiple ways to enjoy Northern Arizona's outdoors.
Experience the perfect blend of luxury and nature just 10 minutes from downtown Flagstaff.
Location
State AZ
County Coconino
Community Pinnacle Pines
Area 224 - Pinnacle Pines
Direction Follow I-17 N to S Lake Mary Rd in Flagstaff Take exit 339 Follow S Lake Mary Rd and E Jw Powell Blvd to E Sterling Ln 1060 E Sterling Ln Flagstaff, AZ 86005
Interior
Interior Features Dual Sink, Kitchen Island, Pantry, Shower
Heating Natural Gas, Forced Air
Cooling Central Air
Fireplaces Number 2
Fireplaces Type Gas, Master Bedroom, Living Room
Fireplace Yes
Window Features Double Pane Windows
Appliance Gas Range
Laundry In Hall, Upper Level
Exterior
Parking Features Garage Door Opener
Garage Spaces 2.0
Garage Description 2.0
Utilities Available Electricity Available, Natural Gas Available, Phone Available
Amenities Available Trail(s)
Topography Rolling
Total Parking Spaces 2
Building
Lot Description Landscaped
Story Multi/Split
Entry Level Multi/Split
Foundation Slab
Level or Stories Multi/Split
Others
HOA Name HOAMCO
Tax ID 10520018
Acceptable Financing Cash, Conventional, FHA, Submit
Listing Terms Cash, Conventional, FHA, Submit
Financing VA
Read Less
Want to know what your home might be worth? Contact us for a FREE valuation!
Our team is ready to help you sell your home for the highest possible price ASAP
Bought with Coldwell Banker Northland







