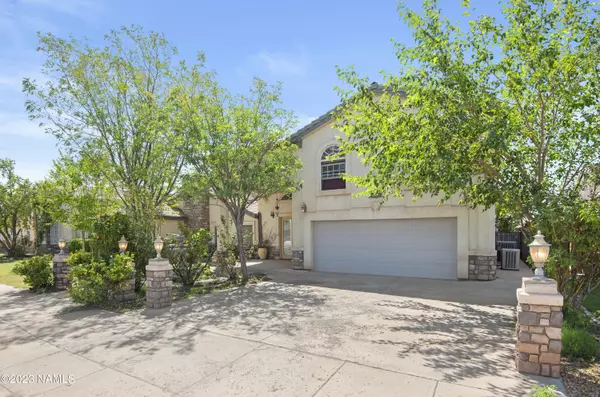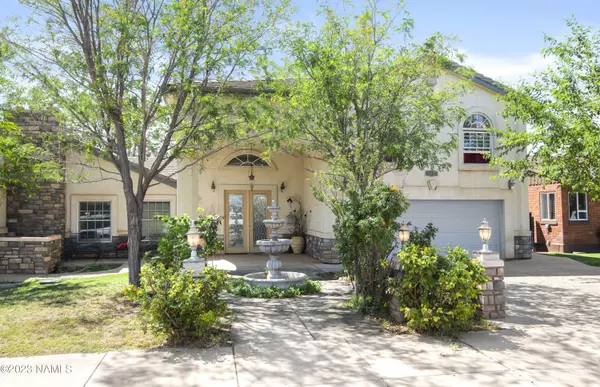$455,000
$475,000
4.2%For more information regarding the value of a property, please contact us for a free consultation.
313 W Gilmore Street Winslow, AZ 86047
5 Beds
4 Baths
16,988 SqFt
Key Details
Sold Price $455,000
Property Type Single Family Home
Sub Type Single Family Residence
Listing Status Sold
Purchase Type For Sale
Square Footage 16,988 sqft
Price per Sqft $26
MLS Listing ID 195527
Sold Date 06/18/24
Bedrooms 5
Originating Board Northern Arizona Association of REALTORS®
Year Built 2007
Annual Tax Amount $2,481
Tax Year 2022
Lot Size 0.390 Acres
Acres 0.39
Property Description
Large custom home in a great neighborhood. It has 5 bedrooms and 4 baths. It includes a 1400 sq ft finished basement that is not included in the square footage. The home has a large living room, dining room and hobby room. Plus, In-Law quarters. A balcony provides a quiet sitting area for outside living. There is a large, covered patio off the kitchen. The yard is spacious and landscaped. with storage shed. House is one of a kind in the area.
Location
State AZ
County Navajo
Area 20 - Winslow
Direction From I-40 exit 253, take North Park Dr south to Gilmore
Rooms
Other Rooms Hobby Studio, In-Law Quarters, Potential Bedroom
Interior
Interior Features Dual Sink, Split Floorplan, Pantry, Shower, Breakfast Bar
Heating Natural Gas, Forced Air
Cooling Central Air, Ceiling Fan(s)
Fireplaces Number 4
Fireplaces Type Master Bedroom, Living Room
Fireplace Yes
Window Features Double Pane Windows
Laundry Laundry Room
Exterior
Garage Spaces 2.0
Garage Description 2.0
Fence Perimeter
Utilities Available Natural Gas Available, Phone Available, Cable Available
Topography Level
Total Parking Spaces 2
Building
Story Multi/Split
Entry Level Multi/Split
Foundation Slab
Level or Stories Multi/Split
Others
Tax ID 10327120
Acceptable Financing Cash, Conventional, FHA, USDA Loan
Listing Terms Cash, Conventional, FHA, USDA Loan
Financing VA
Read Less
Want to know what your home might be worth? Contact us for a FREE valuation!
Our team is ready to help you sell your home for the highest possible price ASAP
Bought with Harley Hendricks Realty






