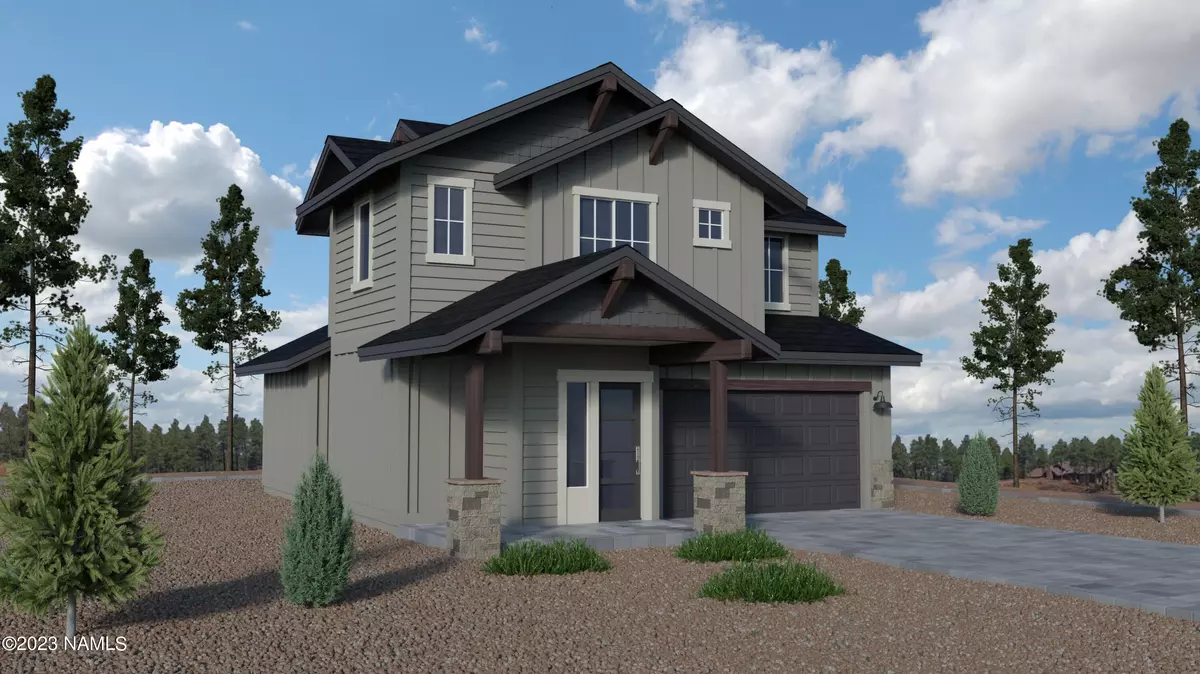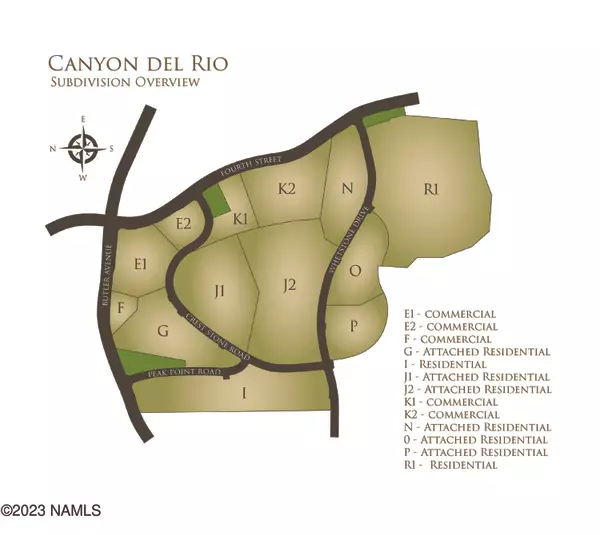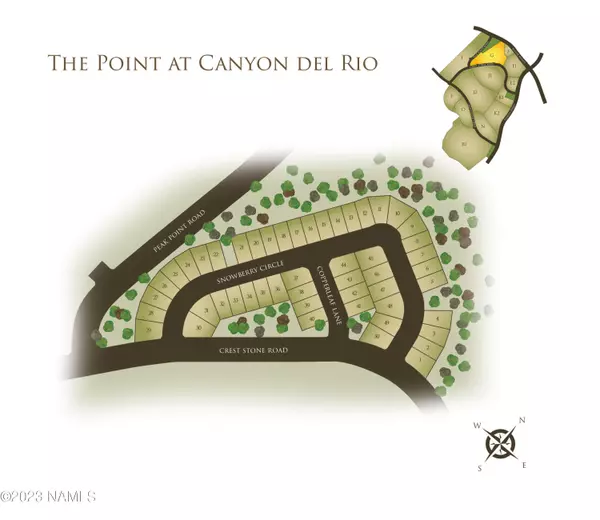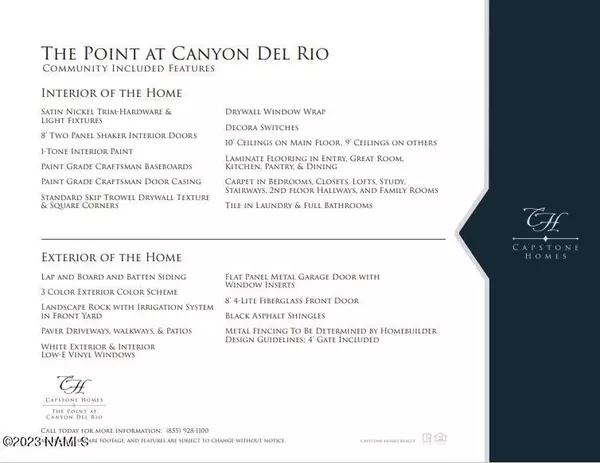$665,538
$670,424
0.7%For more information regarding the value of a property, please contact us for a free consultation.
3211 E Copperleaf Lane #Lot 37 Flagstaff, AZ 86004
3 Beds
2.5 Baths
3,920 SqFt
Key Details
Sold Price $665,538
Property Type Townhouse
Sub Type Townhouse
Listing Status Sold
Purchase Type For Sale
Square Footage 3,920 sqft
Price per Sqft $169
Subdivision Canyon Del Rio - The Point
MLS Listing ID 194979
Sold Date 05/17/24
Bedrooms 3
HOA Fees $20/mo
HOA Y/N Yes
Originating Board Northern Arizona Association of REALTORS®
Year Built 2024
Annual Tax Amount $34
Tax Year 2023
Lot Size 3,920 Sqft
Acres 0.09
Property Description
Welcome to The Point at Canyon Del Rio, Flagstaff's newest Townhome community. Amazing location in the heart of Flagstaff, The Point offers several floor plan option. Lot 37 features plan 1821, with 3 bedrooms, 2.5 baths and a loft. Get in early, and you can pick your finishes!! Included features are 10' ceilings, 8' doors, granite countertops, fenced back yard and much more. Built to high energy efficiency standards - spray foam insulation, tankless water heater, low -E dual pane windows and more. Contact me for additional information on all available plans. Preferred Lender Incentives available for Qualified Buyers!
Location
State AZ
County Coconino
Community Canyon Del Rio - The Point
Area 307 - Canyon Del Rio
Direction Butler Ave to Peak Point Rd - Left onto Crest Stone Road - Left onto Copperleaf Lane
Interior
Interior Features Dual Sink, Kitchen Island, Pantry, Shower
Heating Natural Gas, Forced Air, ENERGY STAR Qualified Equipment
Cooling Central Air
Window Features Vinyl,ENERGY STAR Qualified Windows,Double Pane Windows,Low Emissivity Windows
Appliance Gas Range, ENERGY STAR Qualified Dishwasher
Laundry Laundry Room
Exterior
Parking Features Garage Door Opener
Garage Spaces 2.0
Garage Description 2.0
Fence Perimeter
Utilities Available Electricity Available, Natural Gas Available, Phone Available, Cable Available
Topography Sloped
Total Parking Spaces 2
Building
Lot Description Landscaped
Story Multi/Split
Entry Level Multi/Split
Foundation Slab
Builder Name CAPSTONE HOMES
Level or Stories Multi/Split
Others
HOA Name CDR HOA
Tax ID 10608080
Acceptable Financing Cash, Conventional, FHA
Listing Terms Cash, Conventional, FHA
Financing VA
Read Less
Want to know what your home might be worth? Contact us for a FREE valuation!
Our team is ready to help you sell your home for the highest possible price ASAP
Bought with Valley Peaks Realty






