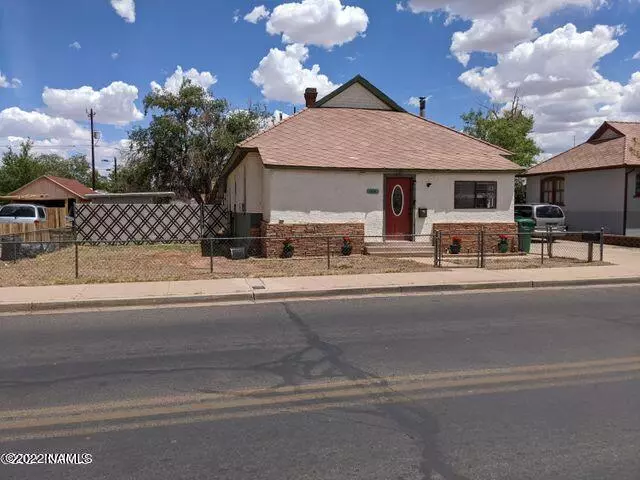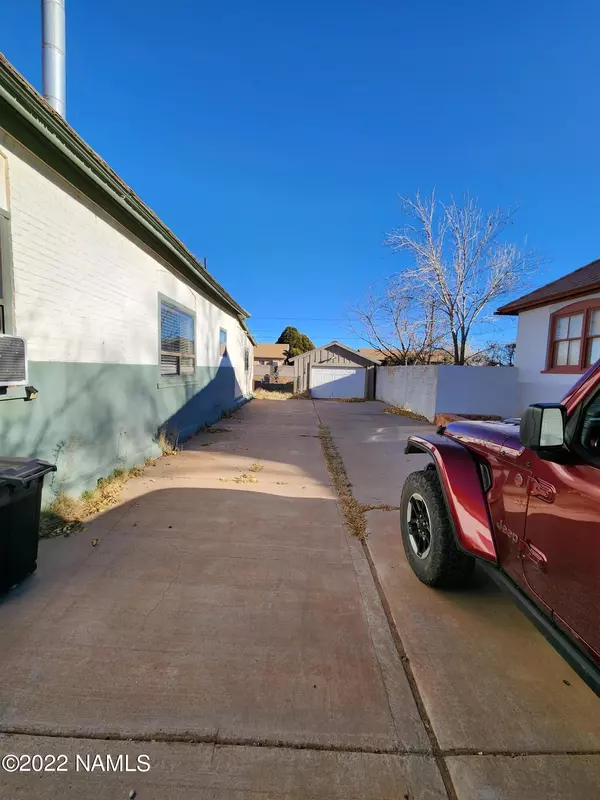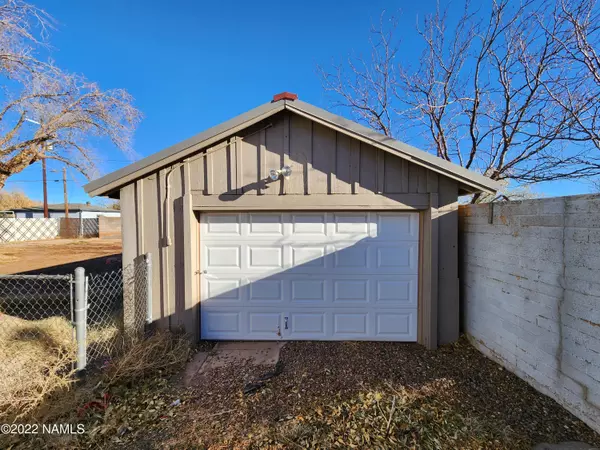$225,000
$249,000
9.6%For more information regarding the value of a property, please contact us for a free consultation.
506 N Williamson Avenue Winslow, AZ 86047
3 Beds
2 Baths
10,062 SqFt
Key Details
Sold Price $225,000
Property Type Single Family Home
Sub Type Single Family Residence
Listing Status Sold
Purchase Type For Sale
Square Footage 10,062 sqft
Price per Sqft $22
MLS Listing ID 191879
Sold Date 12/28/22
Bedrooms 3
Originating Board Northern Arizona Association of REALTORS®
Year Built 1929
Annual Tax Amount $574
Tax Year 2022
Lot Size 10,018 Sqft
Acres 0.23
Property Description
3 Bed 2 Full Bath on 3 Lots!! Huge back Yard with mature tree, great for outdoor entertaining in the shade! Historic house built in 1929 property was home to a Sante Fe RR Top Executive and features updates throughout. Main Bathroom with a Jacuzzi Tub and Tile, duo-pane windows and life time roof with a newer gas furnace and room ac units. Two of the bedrooms have walk-in closets. New LifeProof flooring in Livingroom, kitchen and one of the bedrooms. 2 Car Garage, fenced lot, in a great location convenient walking distance to schools, Ball Parks, Downtown Entertainment District. Appliance come with the house, including washer and dryer. RV-Trailer parking in backyard.
Location
State AZ
County Navajo
Area 20 - Winslow
Direction Take exit 253 for North Park Dr. Keep right at the fork, follow signs for North Park Dr South. Merge onto North Park Dr Turn left onto W Cherry St, Turn right onto N Williamson Ave, destination will be on the left
Rooms
Other Rooms Workshop
Basement Crawl Space
Interior
Interior Features Tub/Shower Combo, Split Floorplan, Pantry, Breakfast Bar
Heating Forced Air
Cooling Refrigeration, Ceiling Fan(s), Wall/Window Unit(s)
Window Features Double Pane Windows
Appliance Gas Range
Laundry Laundry Room
Exterior
Garage Spaces 2.0
Garage Description 2.0
Fence Partial
Utilities Available Electricity Available, Natural Gas Available, Phone Available, Cable Available
Topography Level
Total Parking Spaces 2
Building
Story One
Entry Level One
Level or Stories One
Others
Tax ID 10317234
Acceptable Financing Cash, Conventional, FHA
Listing Terms Cash, Conventional, FHA
Financing VA
Read Less
Want to know what your home might be worth? Contact us for a FREE valuation!
Our team is ready to help you sell your home for the highest possible price ASAP
Bought with Harley Hendricks Realty






