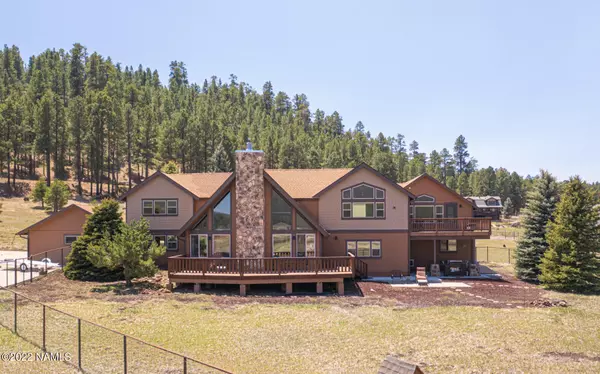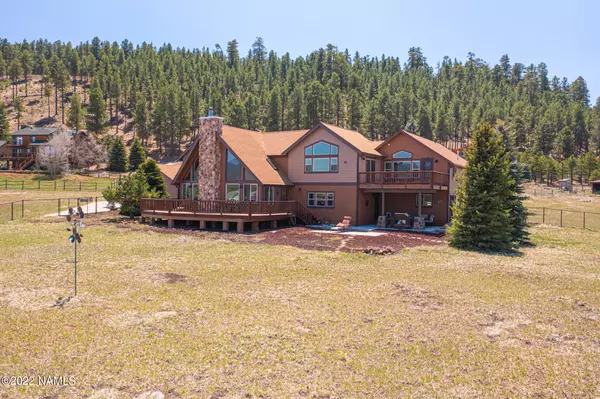$1,185,000
$1,250,000
5.2%For more information regarding the value of a property, please contact us for a free consultation.
7020 W Suzette Lane Flagstaff, AZ 86001
4 Beds
3 Baths
48,482 SqFt
Key Details
Sold Price $1,185,000
Property Type Single Family Home
Sub Type Single Family Residence
Listing Status Sold
Purchase Type For Sale
Square Footage 48,482 sqft
Price per Sqft $24
Subdivision Fort Valley Estates
MLS Listing ID 189497
Sold Date 09/12/22
Bedrooms 4
Originating Board Northern Arizona Association of REALTORS®
Year Built 1986
Annual Tax Amount $4,354
Tax Year 2021
Lot Size 1.110 Acres
Acres 1.11
Property Description
Voted best luxury home on the tour - come see for yourself! Fort Valley home takes advantage of the million dollar view! Updated throughout -this home is like brand-new. Room to spread out with lots of living areas and a split bedroom floor plan. Everybody will have space for themselves with 4 bedrooms and an office, 3 full baths, a loft and bonus room. Attached 2-car & 1-car garages plus shop. Extensive decking and a covered patio area for outdoor living. This home is so inviting with comfy sitting areas and bright open rooms to enjoy the views! A/C will keep you cool all summer long. No HOA, private well, fenced yard. Minutes from the Arizona Snowbowl ski area and easy neighborhood access to acres of trails for hiking, biking and ATVs. This is the best location to view the stars!
Location
State AZ
County Coconino
Community Fort Valley Estates
Area 620 - Fort Valley/Baderville
Direction Highway 180, left on Bader, left on Suzette, up the hill and property at crest of hill. Follow driveway down to property.
Rooms
Other Rooms Potential Bedroom, Workshop
Basement Crawl Space
Interior
Interior Features Dual Sink, Split Floorplan, Kitchen Island, Pantry, Shower, Breakfast Bar
Heating Forced Air, Propane, Zoned
Cooling Refrigeration, Central Air, Ceiling Fan(s)
Fireplaces Number 1
Fireplaces Type Pellet Stove, Living Room
Fireplace Yes
Window Features Vinyl,Skylight(s),Double Pane Windows
Appliance Electric Range
Laundry Laundry Room
Exterior
Parking Features Garage Door Opener
Garage Spaces 3.0
Garage Description 3.0
Fence Partial
Utilities Available Broadband, Electricity Available, Propane, Phone Available
Topography Sloped
Porch Deck
Total Parking Spaces 3
Building
Story Multi/Split
Entry Level Multi/Split
Foundation Stem Wall
Level or Stories Multi/Split
Others
Tax ID 30057006a
Acceptable Financing Cash, Conventional
Listing Terms Cash, Conventional
Read Less
Want to know what your home might be worth? Contact us for a FREE valuation!
Our team is ready to help you sell your home for the highest possible price ASAP
Bought with Russ Lyon Sothebys Intl Realty






