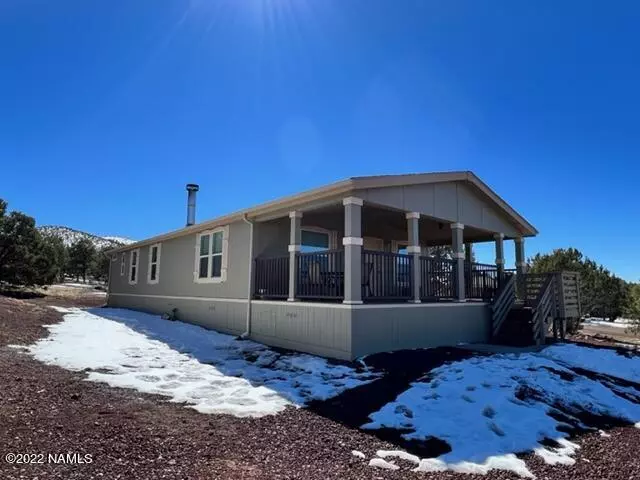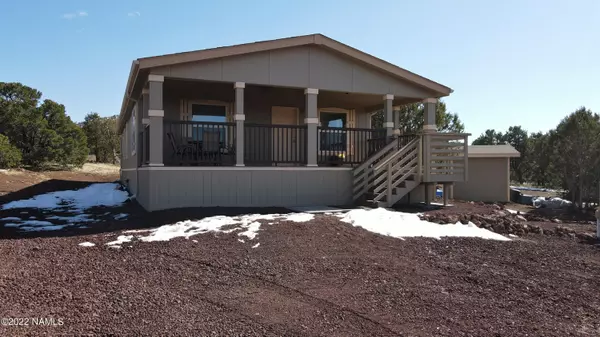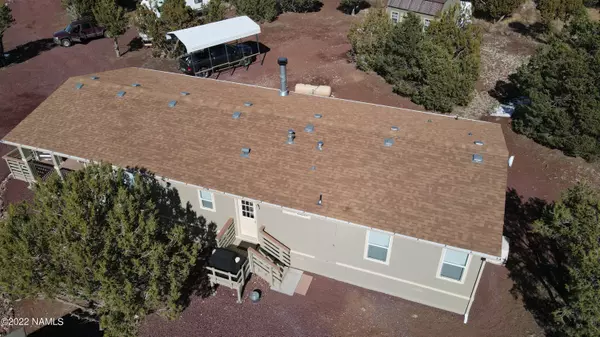$355,000
$349,000
1.7%For more information regarding the value of a property, please contact us for a free consultation.
1450 W Coyote Lane Williams, AZ 86046
3 Beds
2 Baths
43,564 SqFt
Key Details
Sold Price $355,000
Property Type Manufactured Home
Sub Type Manufactured On Land
Listing Status Sold
Purchase Type For Sale
Square Footage 43,564 sqft
Price per Sqft $8
Subdivision Junipine Estates
MLS Listing ID 188881
Sold Date 04/19/22
Bedrooms 3
Originating Board Northern Arizona Association of REALTORS®
Year Built 2019
Annual Tax Amount $650
Tax Year 2021
Lot Size 1.050 Acres
Acres 1.05
Property Description
BETTER THAN NEW! Immaculate home on 1 acre here in Junipine Estates. No HOA and COUNTY MAINTAINED ROADS! Though a full time home it looks brand new. So enjoy that new home condition but with all the upgrades that made this house a home for the owners. Carport, large storage shed, as well as CENTRAL AIR CONDITIONING woohoo! Upgraded wood cabinetry throughout. Awesome covered trex deck at front entry to soak in the endless views looking towards the North Rim of the Grand Canyon! Horses welcomed here as well as other livestock/animals. Just 10-15 minutes north of city limits of Williams and 45 minutes to Flagstaff and the South Rim. Enjoy the Dark Skies of Northern Arizona here where you can see the Milky Way with the naked eye. You gotta see this one!
Location
State AZ
County Coconino
Community Junipine Estates
Area 915 - Williams Rural North
Direction 64 North 8 miles off I-40. 8 miles north left on Espee Road. 2-1/2 miles then left onto Buckridge (and into Junipine Estates). 3rd left onto Coyote. Home on right.
Interior
Interior Features Pantry, Shower, Breakfast Bar
Heating Forced Air, Propane
Cooling Central Air, Ceiling Fan(s)
Flooring Vinyl Plank Flooring
Fireplaces Number 1
Fireplaces Type Wood Burning, Living Room
Fireplace Yes
Window Features Vinyl,Double Pane Windows
Appliance Electric Range
Laundry Laundry Room
Exterior
Parking Features Carport
Utilities Available Electricity Available, Propane
Topography Level
Others
Tax ID 20241111
Acceptable Financing Cash, Conventional, FHA
Listing Terms Cash, Conventional, FHA
Financing VA
Read Less
Want to know what your home might be worth? Contact us for a FREE valuation!
Our team is ready to help you sell your home for the highest possible price ASAP
Bought with Better Homes and Gardens Real Estate Grand View North






