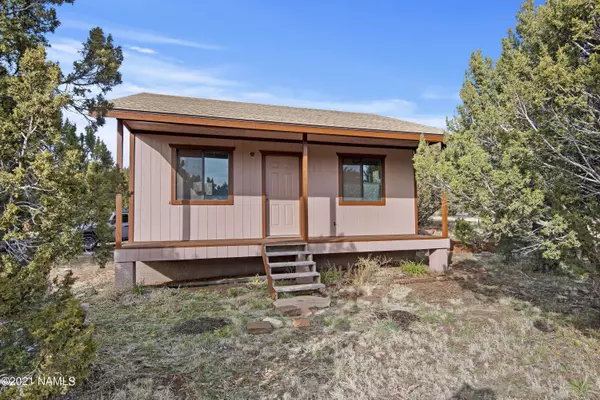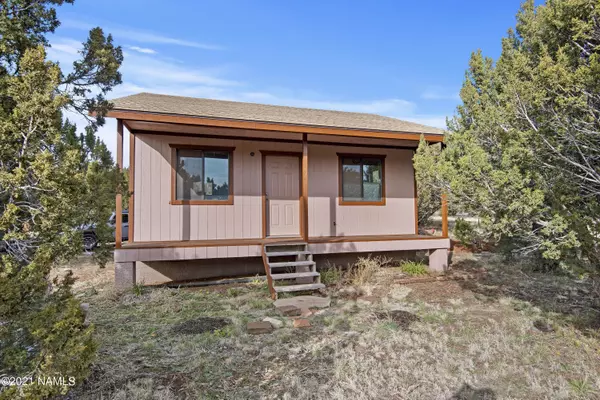$240,000
$259,900
7.7%For more information regarding the value of a property, please contact us for a free consultation.
1527 E Ontario Avenue Williams, AZ 86046
1 Bed
1 Bath
45,738 SqFt
Key Details
Sold Price $240,000
Property Type Single Family Home
Sub Type Single Family Residence
Listing Status Sold
Purchase Type For Sale
Square Footage 45,738 sqft
Price per Sqft $5
Subdivision Lake Kaibab Park Unit 2
MLS Listing ID 188200
Sold Date 03/04/22
Bedrooms 1
Originating Board Northern Arizona Association of REALTORS®
Year Built 2014
Annual Tax Amount $383
Tax Year 2021
Lot Size 1.050 Acres
Acres 1.05
Property Description
This is the opportunity to bring your ideas and make your beautiful retreat at the Northern Arizona. This small single level cabin home has one bedroom, one bathroom, living room and kitchen has open floor plan and the buyer still has chance to change the plan or extend the home accordingly. All electrical & Plumbing is done, the seller is waiting for the electrical & Plumbing inspection.
This parcel is more than one acre, located in the highly shouted neighborhood with No HOA and still half mile from the Hwy 64 and close from the City of Williams. It has huge car garage which is 780 Sq. Ft. can be turn in to a perfect for another living space or workshop. The cabin can be extended for another two-bedroom, Buyer needs to verify.
If the buyer likes to purchase ''As Is'' please call the listing agent and the seller will make sure to get the inspection done on electrical and plumbing.
Location
State AZ
County Coconino
Community Lake Kaibab Park Unit 2
Area 915 - Williams Rural North
Direction From I-40 take exit 165. North on Hwy 64 approx. 5 miles. Turn right on Barbara just past the Shell station. Right on Wilshire to a left on Ontario, property is on the left.
Interior
Interior Features Shower
Heating Baseboard
Cooling Ceiling Fan(s)
Fireplaces Number 1
Fireplaces Type Wood Burning Stove, Living Room
Fireplace Yes
Window Features Double Pane Windows
Appliance Electric Range
Laundry In Hall
Exterior
Garage Spaces 2.0
Garage Description 2.0
Fence Perimeter
Utilities Available Electricity Available, Propane
Topography Level
Total Parking Spaces 2
Building
Story One
Entry Level One
Foundation Stem Wall, Other
Level or Stories One
Others
Tax ID 20246051
Acceptable Financing Cash, Conventional, Submit
Listing Terms Cash, Conventional, Submit
Read Less
Want to know what your home might be worth? Contact us for a FREE valuation!
Our team is ready to help you sell your home for the highest possible price ASAP
Bought with Realty One Group, Mountain Desert






