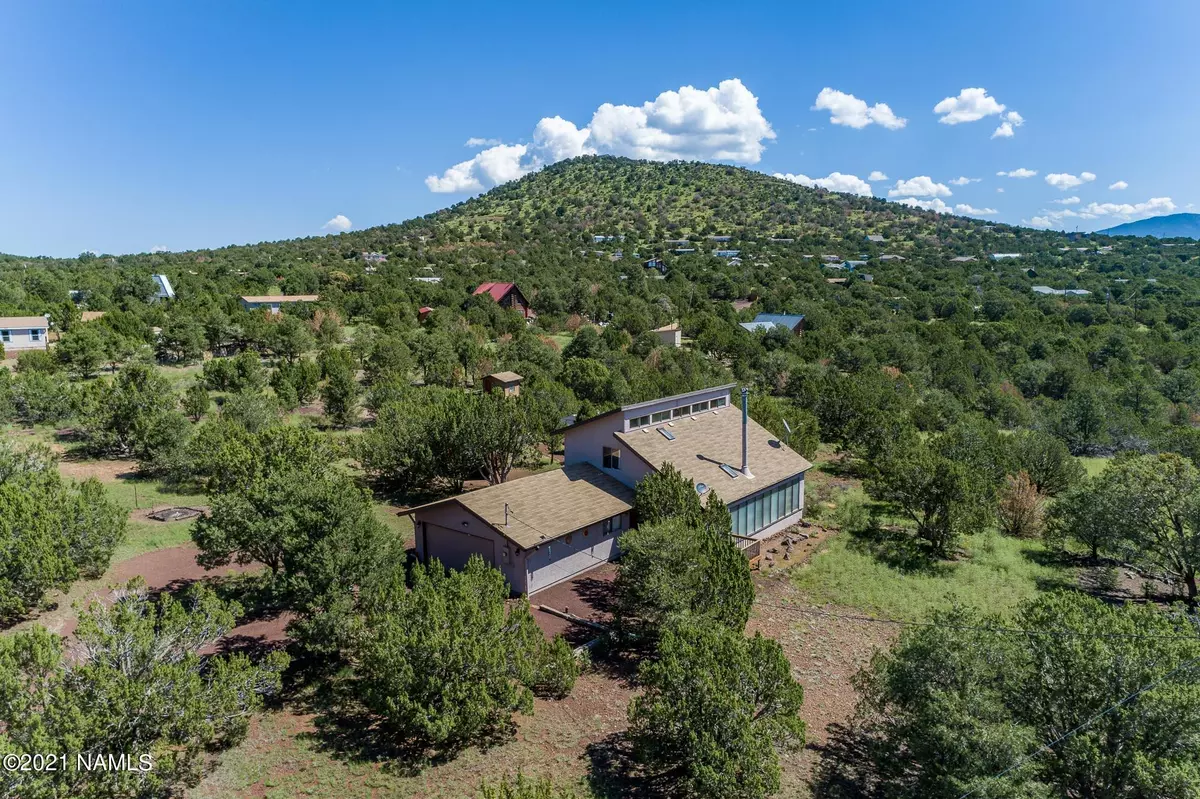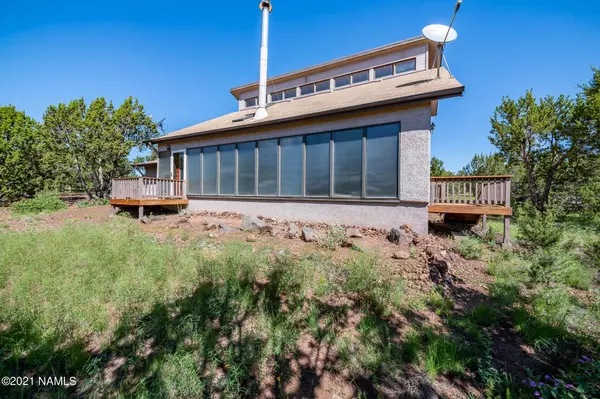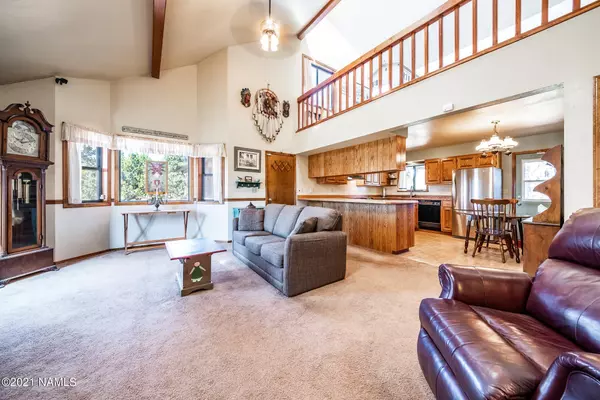$455,000
$440,000
3.4%For more information regarding the value of a property, please contact us for a free consultation.
5603 N Wilshire Drive Williams, AZ 86046
2 Beds
2 Baths
44,997 SqFt
Key Details
Sold Price $455,000
Property Type Single Family Home
Sub Type Single Family Residence
Listing Status Sold
Purchase Type For Sale
Square Footage 44,997 sqft
Price per Sqft $10
MLS Listing ID 187254
Sold Date 11/15/21
Bedrooms 2
HOA Y/N Yes
Originating Board Northern Arizona Association of REALTORS®
Year Built 1987
Annual Tax Amount $607
Tax Year 2020
Lot Size 1.030 Acres
Acres 1.03
Property Description
Do not miss this immaculate Northern Arizona home situated on just over an acre of heavily tree'd land. Just minutes from the town of Williams and the Grand Canyon, this location can't be beat. As you enter you are met by soaring vaulted ceilings and a light and airy open living room warmed by a cozy wood fireplace. A spacious kitchen boasts solid oak cabinets and an eat in breakfast bar. Two lower level bedrooms provide plenty of room for the family while the loft gives guest privacy, an office space and private bathroom. A South facing trombe wall provides provides passive solar heating and cooling to help efficiency. A very rare and valuable feauture! Three exterior decks, ample storage and an elevated playhouse. The adjacent one acre parcel number 202-45-041 can be purchased with sal
Location
State AZ
County Coconino
Area 915 - Williams Rural North
Direction From I-40 Head north on 64. Turn right on Barbara, left on Wilshire, Home will be on the right.
Rooms
Other Rooms Potential Bedroom
Interior
Interior Features Tub/Shower Combo, Pantry, Breakfast Bar, Eat-in Kitchen
Heating Electric, Passive Solar, Baseboard, Other
Cooling Ceiling Fan(s)
Fireplaces Number 1
Fireplaces Type Wood Burning Stove, Living Room
Fireplace Yes
Window Features Skylight(s),Double Pane Windows,Aluminum Frames
Appliance Electric Range
Laundry Laundry Room
Exterior
Exterior Feature Dog Run
Parking Features RV Access/Parking
Garage Spaces 2.0
Garage Description 2.0
Fence Perimeter
Utilities Available Broadband, Electricity Available, Phone Available, Cable Available
Amenities Available Trail(s)
Topography Level
Porch Deck
Total Parking Spaces 2
Building
Story Multi/Split
Entry Level Multi/Split
Foundation Stem Wall, Slab
Level or Stories Multi/Split
Others
Tax ID 20245042
Acceptable Financing Cash, Conventional, FHA
Listing Terms Cash, Conventional, FHA
Financing VA
Read Less
Want to know what your home might be worth? Contact us for a FREE valuation!
Our team is ready to help you sell your home for the highest possible price ASAP
Bought with RE/MAX Fine Properties






