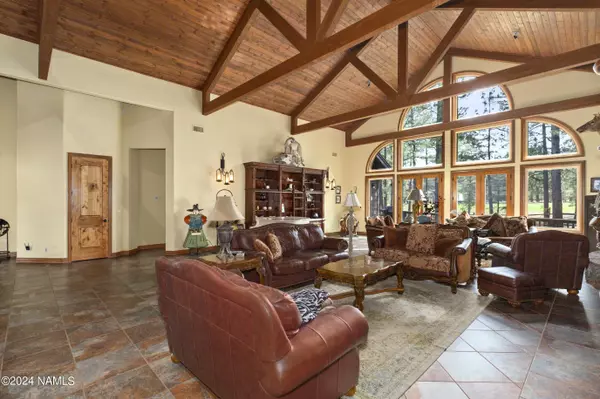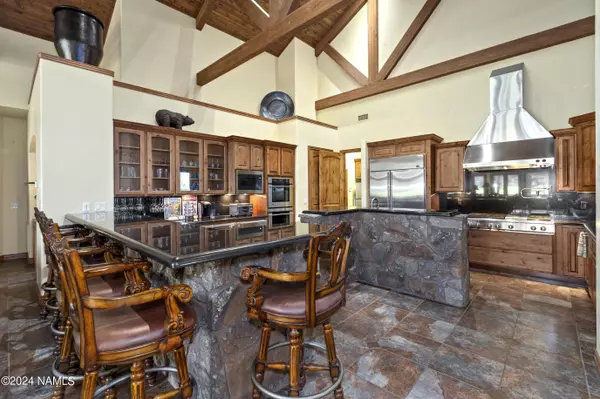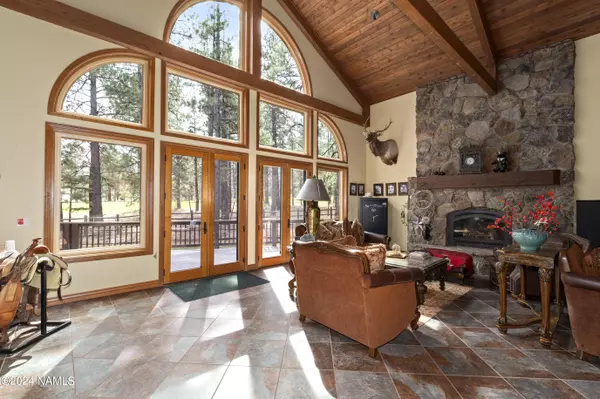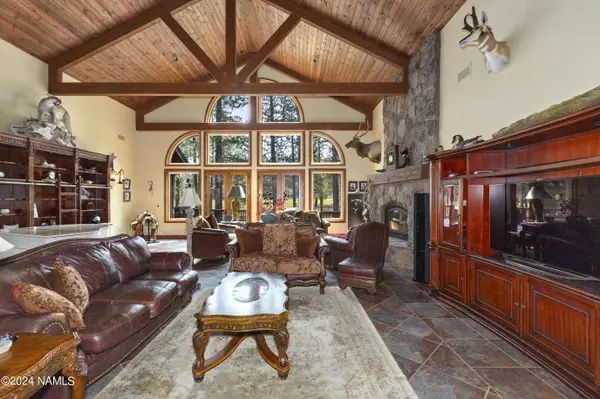1159 Torrey Pines Drive Williams, AZ 86046
4 Beds
5 Baths
16,988 SqFt
UPDATED:
10/09/2024 08:56 PM
Key Details
Property Type Single Family Home
Sub Type Single Family Residence
Listing Status Active
Purchase Type For Sale
Square Footage 16,988 sqft
Price per Sqft $88
Subdivision Highland Meadows
MLS Listing ID 198591
Bedrooms 4
HOA Y/N Yes
Originating Board Northern Arizona Association of REALTORS®
Year Built 2006
Annual Tax Amount $5,079
Tax Year 2023
Lot Size 0.390 Acres
Acres 0.39
Property Description
Location
State AZ
County Coconino
Community Highland Meadows
Area 910 - Williams City
Direction I-40 Exit 161 through tunnel on Country Club Road. Turn left onto Highland Meadows Drive, then turn left onto Torrey Pines Dr. Home is on the left sign on property.
Interior
Interior Features Dual Sink, Split Floorplan, Kitchen Island, Pantry, Shower, Breakfast Bar, Eat-in Kitchen, Central Vacuum
Heating Natural Gas, Forced Air
Cooling Central Air, Ceiling Fan(s)
Fireplaces Number 2
Fireplaces Type Gas, Master Bedroom, Living Room
Fireplace Yes
Window Features Double Pane Windows,Low Emissivity Windows,Wood Frames
Appliance Gas Range
Laundry Laundry Room, Other
Exterior
Parking Features Garage Door Opener
Garage Spaces 3.0
Garage Description 3.0
Fence Perimeter
Utilities Available Natural Gas Available, Phone Available
Amenities Available Golf Course, Clubhouse, Trail(s)
Topography Level
Porch Deck
Total Parking Spaces 3
Building
Lot Description Landscaped
Story One
Entry Level One
Foundation Slab
Level or Stories One
Others
Tax ID 20270097
Acceptable Financing Cash, Conventional, USDA Loan
Listing Terms Cash, Conventional, USDA Loan






