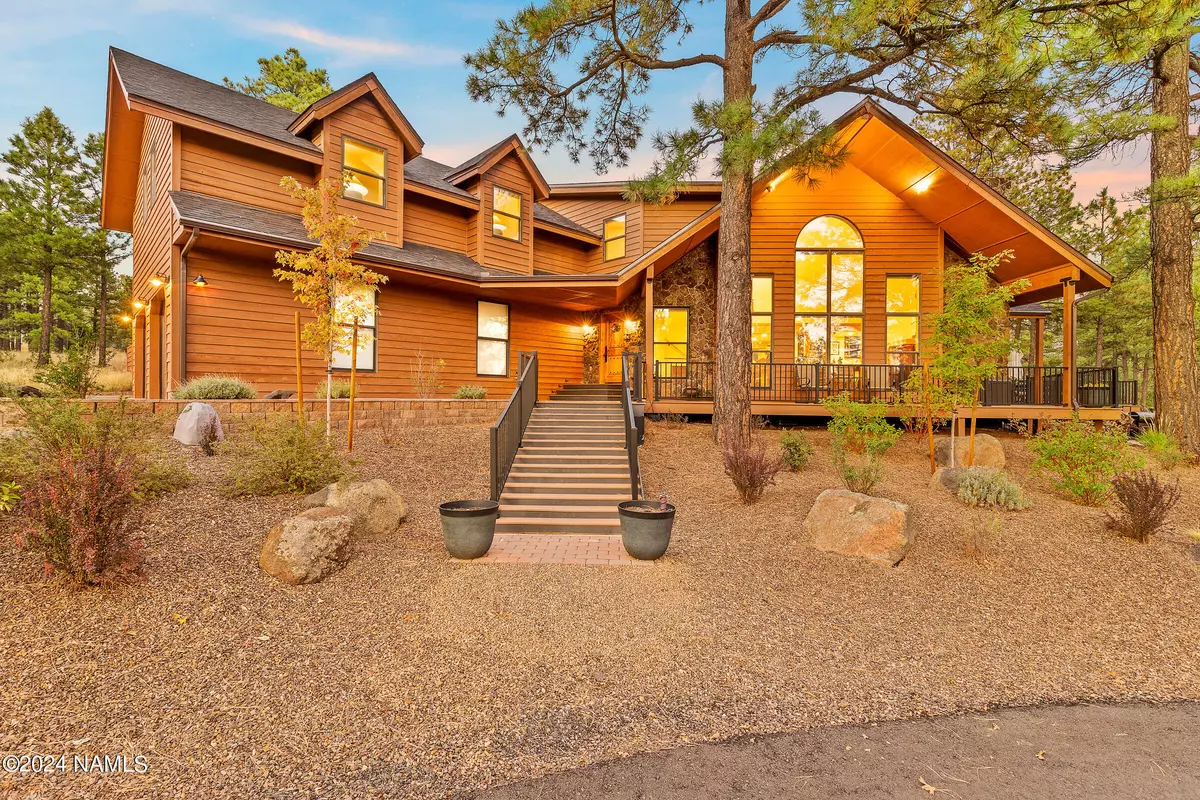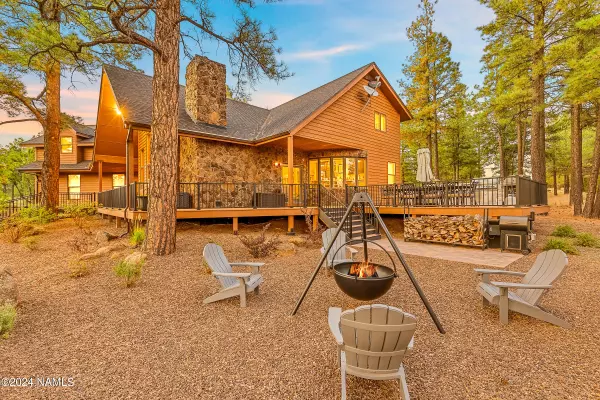7500 E Old Walnut Canyon Road Flagstaff, AZ 86004
5 Beds
5 Baths
217,930 SqFt
UPDATED:
12/18/2024 09:13 PM
Key Details
Property Type Single Family Home
Sub Type Single Family Residence
Listing Status Active
Purchase Type For Sale
Square Footage 217,930 sqft
Price per Sqft $17
MLS Listing ID 198572
Bedrooms 5
HOA Y/N Yes
Originating Board Northern Arizona Association of REALTORS®
Year Built 1984
Annual Tax Amount $5,228
Tax Year 2023
Lot Size 5.003 Acres
Acres 5.0
Property Description
The gourmet kitchen is a chef's dream, equipped with stainless Monogram appliances, beautiful tile accents, and a custom dining island. Enjoy the full entertainers bar with a built-in refrigerated wine cellar and commercial ice maker. Outdoor living is equally impressive, with a stone kitchen featuring a pizza oven, Napoleon BBQ grill, and spacious custom decks for entertaining.
Your guests will feel right at home in the newly completed 998-square-foot guest house, which mirrors the meticulous craftsmanship of the main residence. This 2-bedroom, 2-bath haven is the perfect retreat for family and friends.
Car enthusiasts and hobbyists will appreciate the expansive 2,024-square-foot garage, equipped with RV doors, Guardian epoxy floors, and interior hookups. This versatile space is ideal for heavy equipment storage, a workshop, or a personal (wo)man cave. Additionally, a detached 12" x 24" garage or flex space offers further possibilities for storage, an office, or a home gym.
Unmatched location and amenities with a total of 5 bedrooms and 5 baths, this property is perfect for large gatherings. Enjoy the abundance of wildlife right in your backyard, with elk and deer frequently visiting and take advantage of easy access to national forest hiking trails nearby.
Experience the ultimate in Flagstaff living, complete with city water service, a backup water system, APS & back up generator, propane, and two certified septic systems. With plans drawn by premier architect Anne Mead and fully permitted by the city, this home is move-in ready and offered fully furnished (some personal items excluded).
This legacy property is truly one-of-a-kind, offering peace, privacy, and luxury in an exclusive setting. Don't miss your chance to own this spectacular retreat. Schedule a private tour today and begin your journey to unparalleled mountain living! Seller is a licensed Real Estate Broker in Arizona.
Location
State AZ
County Coconino
Area 399 - Other Southeast City
Direction From I-40, exit at Country Club Drive heading south. Turn left on Old Walnut Canyon Rd for approx. 2 miles. House will be on the left. Pull up to the first set of gates.
Rooms
Other Rooms Guest Suite, In-Law Quarters, Workshop
Basement Crawl Space
Interior
Interior Features Dual Sink, Kitchen Island, Pantry, Shower, Breakfast Bar, Wet Bar, Central Vacuum
Heating Electric
Cooling Central Air, Ceiling Fan(s)
Fireplaces Number 1
Fireplaces Type Pellet Stove, Living Room
Fireplace Yes
Window Features Double Pane Windows,Aluminum Frames,Wood Frames
Appliance Gas Range
Laundry Separate Room, Upper Level, Washer/Dryer
Exterior
Parking Features Garage Door Opener, RV Garage, RV Access/Parking
Garage Spaces 9.0
Garage Description 9.0
Fence Perimeter
Utilities Available Broadband, Electricity Available, Propane, Phone Available, Cable Available
Amenities Available Trail(s)
Topography Sloped
Porch Deck
Total Parking Spaces 9
Building
Lot Description Landscaped
Story Multi/Split
Entry Level Multi/Split
Foundation Stem Wall, Slab
Level or Stories Multi/Split
New Construction Yes
Others
Tax ID 11402001g
Acceptable Financing Cash, Conventional
Listing Terms Cash, Conventional






