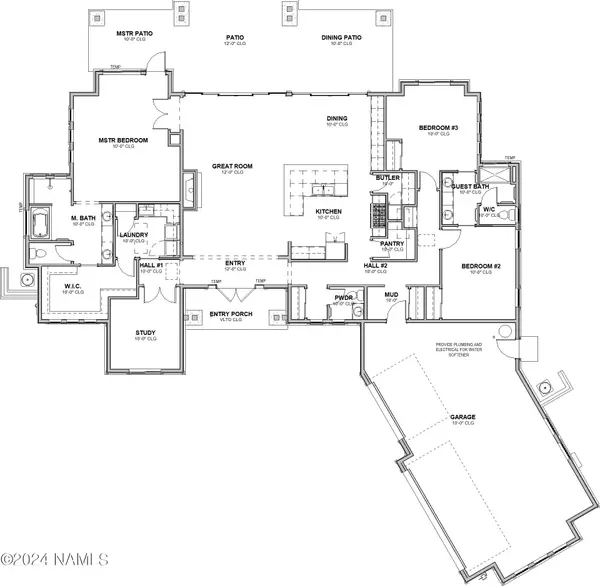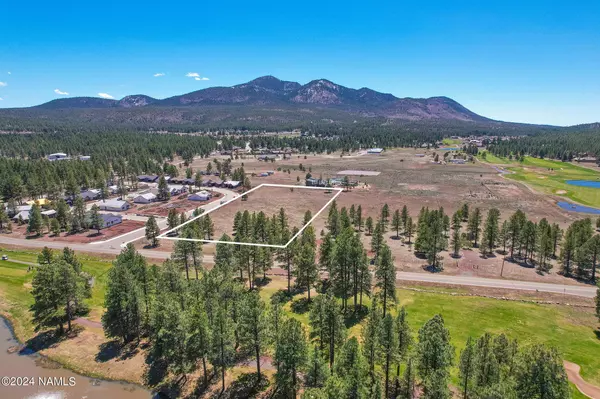0 Bogey Drive Williams, AZ 86046
3 Beds
2.5 Baths
88,862 SqFt
UPDATED:
09/02/2024 02:43 AM
Key Details
Property Type Single Family Home
Sub Type Single Family Residence
Listing Status Active
Purchase Type For Sale
Square Footage 88,862 sqft
Price per Sqft $20
MLS Listing ID 195586
Bedrooms 3
Originating Board Northern Arizona Association of REALTORS®
Year Built 2024
Annual Tax Amount $468
Tax Year 2023
Lot Size 2.040 Acres
Acres 2.04
Property Description
Location
State AZ
County Coconino
Area 910 - Williams City
Direction Exit 161 off I40 North on to Country Club, follow Country Club to the Golf Course. Property in on the South Side of the Road. Country Club and Bogey.
Rooms
Other Rooms Study Library
Interior
Interior Features Dual Sink, Split Floorplan, Kitchen Island, Pantry, Shower
Heating Forced Air
Cooling Central Air
Fireplaces Number 1
Fireplaces Type Living Room
Fireplace Yes
Window Features Double Pane Windows,Aluminum Frames,Low Emissivity Windows
Appliance Gas Range
Laundry Laundry Room, Other
Exterior
Parking Features Garage Door Opener
Garage Spaces 3.0
Garage Description 3.0
Utilities Available Electricity Available, Natural Gas Available
Topography Level
Total Parking Spaces 3
Building
Story One
Entry Level One
Foundation Slab
Level or Stories One
Others
Tax ID 20224001j
Acceptable Financing Cash, Conventional, FHA, USDA Loan
Listing Terms Cash, Conventional, FHA, USDA Loan
Financing VA







