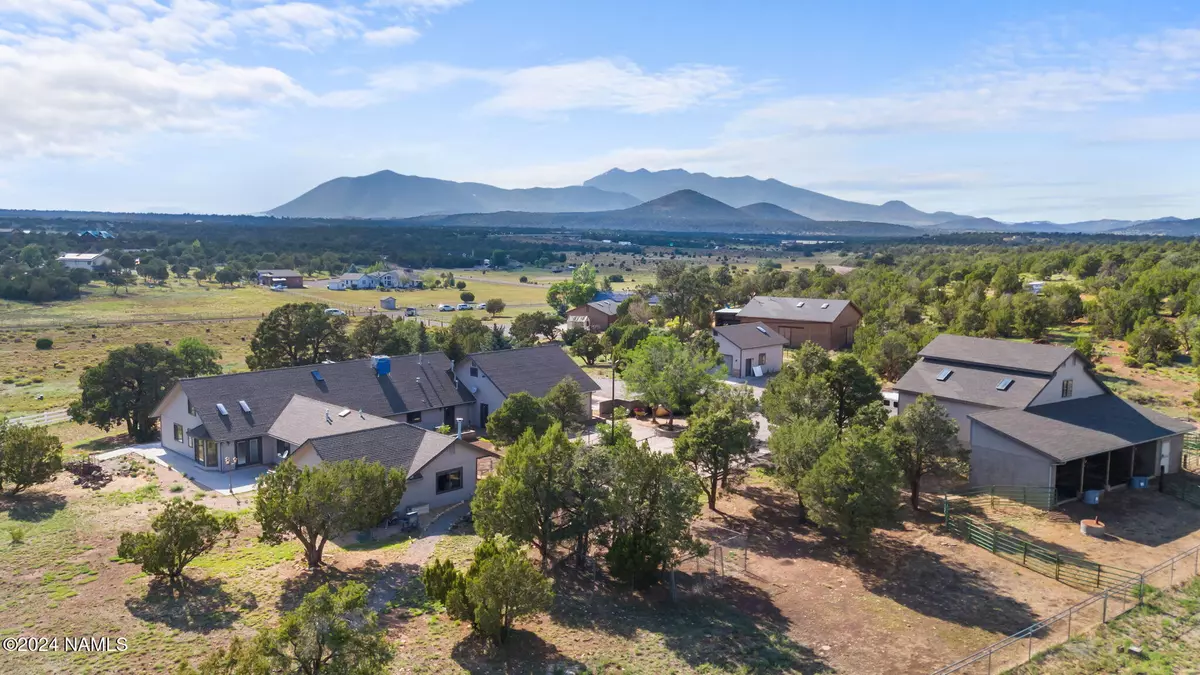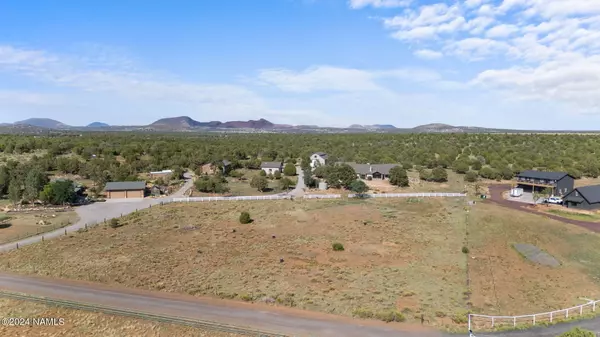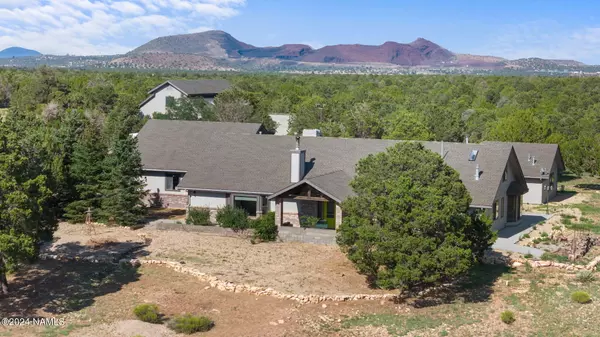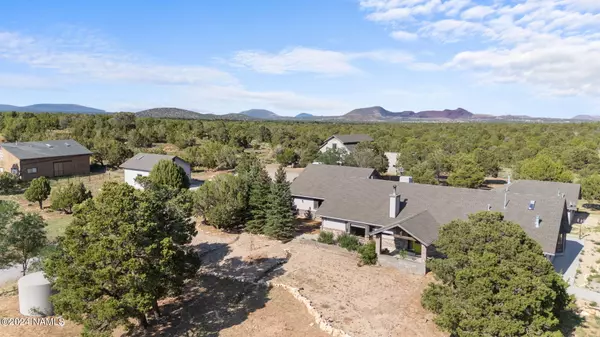$1,226,500
$1,275,000
3.8%For more information regarding the value of a property, please contact us for a free consultation.
10280 E Wapiti Trail Flagstaff, AZ 86004
5 Beds
5 Baths
217,800 SqFt
Key Details
Sold Price $1,226,500
Property Type Single Family Home
Sub Type Single Family Residence
Listing Status Sold
Purchase Type For Sale
Square Footage 217,800 sqft
Price per Sqft $5
MLS Listing ID 198690
Sold Date 12/30/24
Bedrooms 5
Originating Board Northern Arizona Association of REALTORS®
Year Built 1998
Annual Tax Amount $3,850
Tax Year 2024
Lot Size 5.000 Acres
Acres 5.0
Property Description
Discover the great equestrian property situated less than 10 minutes from town. Over 4,600 sq ft featuring 5 bedrooms and 5 full baths, plus a guest separate guest quarters. Tremendous opportunity to make a home exactly what you want, it's currently as dated with the finest of golden oak cabinets and 12'' Dahl commercial grade tile, in an unattractive color. But the house is huge and VERY well priced. And the best part is, the owner will consider a ''owner'' carry back. He's already priced to consider the cost of a gut job remodel and at the current listing price you're basically getting one of the best horse barns in the Flagstaff area for almost free. Hurry with this great owner carry financing deal, it shouldn't last long. Please call for owner carry terms. Highlights
5 Acres Fully Fenced
Backs Forest Service
Over 4700 sq ft home
4 Garage Spaces with Lift.
5 Stall Massive Barn
Huge Patio Area
Separate Car Garage
Location
State AZ
County Coconino
Area 585 - Cosnino Road Area
Direction From Flagstaff take I-40 east. Exit Cosnino Rd. & go right (south). Left on Wapiti. After Wapiti takes a 90 degree right turn, see EXIT sign on left side of road. Go left up the driveway and home is on the right.
Rooms
Other Rooms Bonus Room, Study Library, Guest Suite
Interior
Interior Features Dual Sink, Kitchen Island, Pantry, Shower, Breakfast Bar, Eat-in Kitchen
Heating Forced Air, Propane
Cooling Central Air, Ceiling Fan(s)
Fireplaces Number 2
Fireplaces Type Gas, Wood Burning Stove, Master Bedroom
Fireplace Yes
Window Features Skylight(s),Double Pane Windows,Aluminum Frames
Appliance Gas Range, ENERGY STAR Qualified Refrigerator, ENERGY STAR Qualified Dishwasher
Laundry Separate Room, Washer/Dryer
Exterior
Exterior Feature Dog Run
Parking Features Garage Door Opener, RV Garage, RV Access/Parking
Garage Spaces 4.0
Garage Description 4.0
Fence Perimeter
Utilities Available Electricity Available, Propane
Topography Level
Porch Patio
Total Parking Spaces 4
Building
Lot Description Landscaped
Story Multi/Split
Entry Level Multi/Split
Level or Stories Multi/Split
Others
Tax ID 30331001j
Acceptable Financing Cash, Conventional, Owner May Carry
Listing Terms Cash, Conventional, Owner May Carry
Financing Owner Carry 1st
Read Less
Want to know what your home might be worth? Contact us for a FREE valuation!
Our team is ready to help you sell your home for the highest possible price ASAP
Bought with RE/MAX Fine Properties






